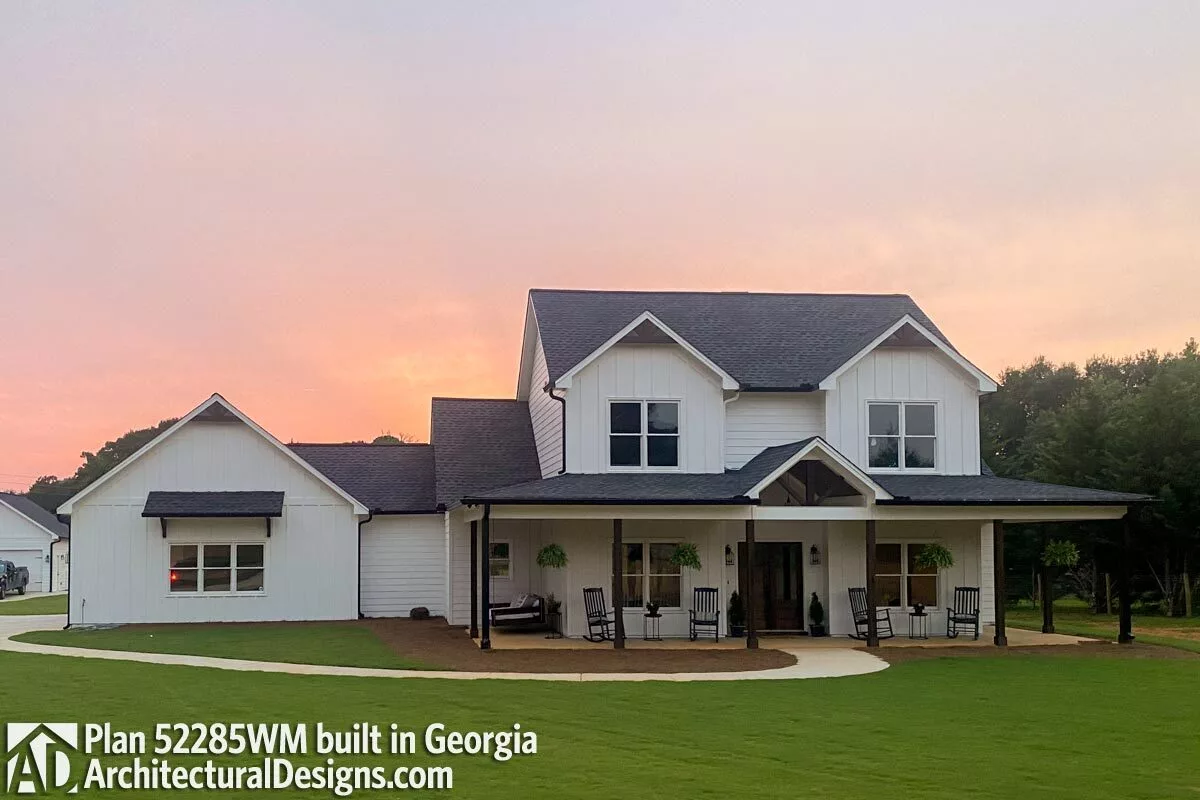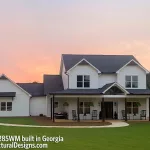
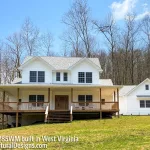
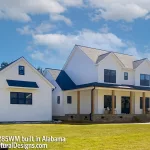
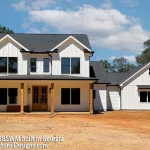
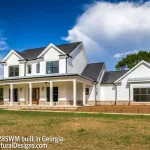
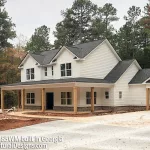
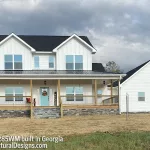
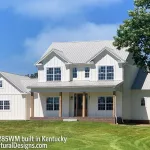
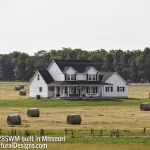
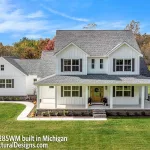
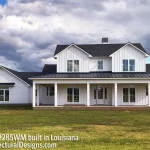
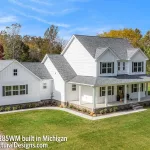
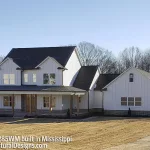
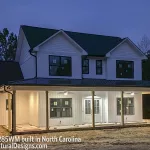
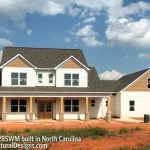
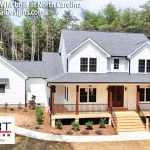
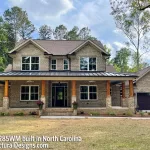
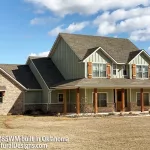
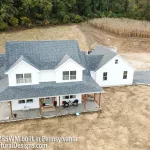
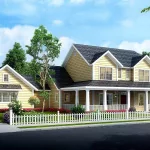
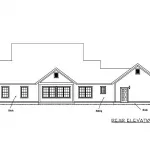
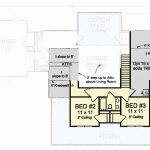
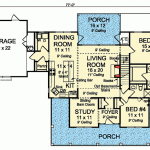
Description:
Introducing a charming 4-bedroom Country Farmhouse with 1,938 heated sq. ft., perfect for those seeking a smaller version of our popular farmhouse series. This beautiful home boasts an inviting covered front porch, open-concept living spaces, and a convenient main floor master suite. The architectural style combines country, craftsman, and modern farmhouse elements to create a warm and welcoming atmosphere.
Home Details:
– 4 Bedrooms
– 3 Full Bathrooms
– 2 Stories
– Attached 2-Car Garage (525 sq. ft.)
– Heated Area: 1,938 sq. ft.
– Porch (Front): 484 sq. ft.
– Porch (Rear): 216 sq. ft.
Features:
The main floor offers an open living room with ceilings that slope from 9′ to 11′, gas/ventless fireplace, spacious kitchen with large island and seating, formal dining room, bedroom/study, laundry room near the garage entry for easy grocery unloading, and the master suite complete with walk-in closet and five-fixture bath.
Upstairs are two additional bedrooms with walk-in closets sharing a bathroom along with bonus expansion space and separate attic storage.
Types of Lots it Could Go On:
This charming farmhouse is suitable for various types of lots including flat or gently sloping lots in suburban or rural settings due to its flexible layout and modest size.
MLS Listing:
Property Type: Single Family Home
Price: [Enter Price]
Location: [Enter Location]
Charming Country Farmhouse featuring an inviting covered front porch leading into an open-concept floor plan boasting a spacious living room with fireplace, large kitchen island with seating area & formal dining room on the main level; Master Suite on the main level; Upstairs find two additional bedrooms & shared bathroom; Attached side-entry two-car garage; Large front & rear porches perfect for outdoor relaxation & entertaining; 4 bedrooms, 3 full bathrooms, 1,938 heated sq. ft.
Don’t miss out on this beautiful Country Farmhouse with modern amenities and a warm, welcoming atmosphere. Schedule your showing today!
Finish Out Options and Costs:
1. Flooring:
– Hardwood flooring: $6 – $12 per sq. ft.
– Carpet: $3 – $5 per sq. ft.
– Tile: $5 – $10 per sq. ft.
– Laminate: $3 – $7 per sq. ft.
2. Interior Paint:
– Standard paint: $1 – $3 per sq. ft.
– Premium paint: $3 – $6 per sq. ft.
3. Kitchen Countertops:
– Laminate countertops: $20 – $50 per linear foot
– Granite countertops: $50 – $200 per square foot
– Quartz countertops: $50 – $150 per square foot
4. Kitchen Cabinets:
– Stock cabinets: $60 – $200 per linear foot
– Semi-custom cabinets: $100-$650+ per linear foot
-Custom cabinets:$500-$1200+ per linear foot
5. Bathroom Vanities:
– Stock vanities (basic): starting at around $150
-Semi-custom vanities (mid-range):starting at around -$400
-Custom vanities (high-end):starting at around -$800
6. Lighting Fixtures:
-Basic lighting fixtures (recessed lights, chandeliers, etc.) : starting at around -$40 each
-Mid-range lighting fixtures : starting at around -$100 each
-High-end lighting fixtures : starting at around -$300 each
7. Plumbing Fixtures:
-Basic faucets and showerheads : starting at around -$50 each
-Mid-range faucets and showerheads : starting at around -$150 each
-High-end faucets and showerheads :starting at around -$300 each
8. Doors:
– Hollow core interior doors: $30 – $60 per door
– Solid core interior doors: $70 – $150 per door
– Exterior doors: $150 – $600 per door
9. Windows:
– Vinyl windows: $200 – $600 per window
– Wood windows: $300-$700+ per window
10. Fireplace (Gas/Ventless):
– Basic gas fireplace insert: starting at around -$1,000
-Mid-range gas fireplace insert :starting at around -$2,000
-High-end gas fireplace insert :starting at around -$4,000
Please note that these costs are approximate and may vary depending on the specific materials used, local labor costs, and any additional features or upgrades desired. It is recommended to consult with a local contractor for more accurate pricing based on your specific project requirements.
Based on the provided information, here is a list of materials needed to build the house:
1. Concrete for slab foundation (optional: materials for basement or crawl foundation)
2. Lumber for framing (2×4 or optional 2×6 exterior walls, floor joists, and rafters)
3. Roof trusses (optional)
4. Plywood sheathing for exterior walls and roof
5. House wrap or building paper
6. Siding material (e.g., vinyl, wood, brick, etc.)
7. Roofing material (e.g., asphalt shingles, metal roofing, etc.)
8. Insulation for exterior walls and attic
9. Drywall for interior walls and ceilings
10. Flooring materials (e.g., hardwood, tile, carpet, etc.)
11. Interior doors and hardware
12. Windows and exterior doors
13. Trim materials for baseboards, crown molding, door casings, etc.
14. Kitchen cabinetry and countertops
15. Bathroom vanities and countertops
16. Plumbing fixtures (faucets, sinks, toilets, bathtubs/showers)
17. Electrical wiring and fixtures (lighting fixtures/outlets/switches)
18.Pantry shelving
19.Gas/ventless fireplace
20.Paint or wallpaper for interior walls
Additionally:
21.HVAC system including ductwork
22.Plumbing system including pipes
Please note that this list is not exhaustive but provides a general overview of the main construction materials required to build the house according to the provided plan information.
The specific requirements may vary depending on local building codes and regulations as well as personal preferences in terms of design elements such as siding material or roofing type.
It’s important to consult with your contractor/architect/engineer to ensure that all necessary materials are included in your project’s scope before starting construction work

