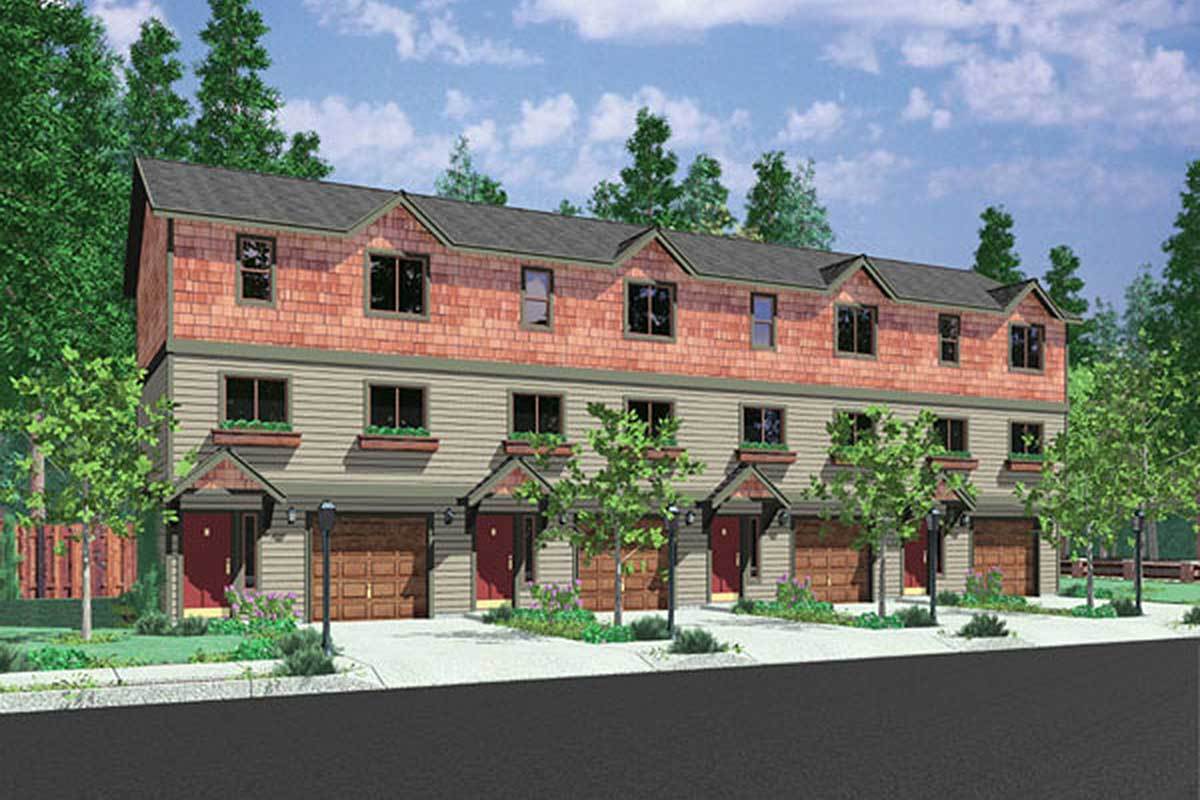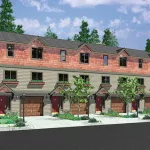
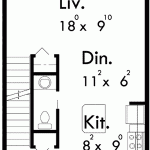
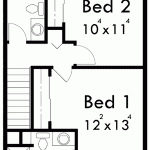
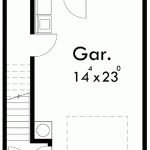
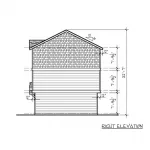
Description:
Introducing a contemporary 4-plex house plan with clean lines and an efficient rectangular footprint. This four-unit house plan offers a total of 4,108 heated square feet, with each unit boasting 494 square feet on the main living floors and an additional 39 square feet on the lower level where the garage is located. The architectural style features modern design elements and unique interior details that make this home stand out.
Home Details:
– Total Heated Area: 4,108 sq. ft.
– Lower Level: 156 sq. ft.
– First Floor: 1,976 sq. ft.
– Second Floor: 1,976 sq. ft.
– Bedrooms: 8
– Full Bathrooms: 8
– Half Bathrooms: 4
Types of Lots it Could Go On:
This versatile house plan can be built on various types of lots such as urban infill lots, narrow lots, or even corner lots due to its compact footprint and efficient layout.
MLS Listing:
Property Type: Multi-Family Home
Price: [Enter Price]
Location: [Enter Location]
Welcome to this contemporary four-unit house plan featuring clean lines and a cost-effective rectangular footprint. Each unit offers two levels of living space totaling at approximately 533 square feet per unit with two bedrooms and two full bathrooms in each unit. The lower level features a drive-under garage for each unit with ample storage space.
The first floor boasts an open concept living area complete with a modern kitchen and dining area perfect for entertaining guests or enjoying family meals together. Upstairs you’ll find two spacious bedrooms each equipped with their own private bathroom.
Built using energy-efficient materials such as exterior walls constructed from standard type(s) of wood framing (2×6), this home is designed to save you money while providing comfortable living spaces for your tenants.
Don’t miss out on this opportunity to invest in a multi-family property with a sleek, modern design and efficient layout. Contact us today for more information!
Finish Out Options and Costs:
1. Flooring:
a. Hardwood flooring: $6 – $12 per sq. ft.
b. Laminate flooring: $3 – $7 per sq. ft.
c. Tile flooring: $5 – $10 per sq. ft.
d. Carpet: $2 – $5 per sq. ft.
2. Interior Painting:
a. Standard paint: $1 – $3 per sq. ft.
b. Premium paint: $4 – $6 per sq.ft.
3. Kitchen Countertops:
a.Quartz countertops: 50-100$ /sq.ft
b.Granite countertops: 40-60$ /sq.ft
c.Laminate countertops:$20-50/sq.ft
4.Bathroom Vanities
a.Standard vanity:$300-$1200 each
b.Custom vanity:$1200-$5000 each
5.Windows:
a.Vinyl windows:$200-$800 each, depending on size and style
b.Wood windows:$300-$1500 each, depending on size and style
6.Doors:
a.Interior doors (hollow core):$50-$200 each
b.Interior doors (solid core):$100-$500 each
c.Exterior doors (fiberglass or steel):$150-$600 each
d.Exterior doors (wood):$500-$2500 each
7.Electrical Fixtures:
a.Standard lighting fixtures & ceiling fans:$50 -$300each
b.Premium lighting fixtures & ceiling fans:$300 -$1500each
c.Outlets and switches :$100 -$200per room
8.Plumbing Fixtures :
a.Standard faucets :$80 -$250each
b.Premium faucets :$250 -$600each
c.Toilets :$100 -$500each
d.Bathtubs :$300 -$3000each
e.Shower enclosures:$600-$2000 each
9.Cabinetry:
a. Standard kitchen cabinets: $100 – $250 per linear foot
b. Semi-custom kitchen cabinets: $150 – $450 per linear foot
c. Custom kitchen cabinets: $500 – $1200 per linear foot
10.Appliances:
a.Standard appliances package (refrigerator, range, dishwasher):$1500-$3500
b.Premium appliances package (refrigerator, range, dishwasher):$3500-$10,000
Please note that these costs are approximate and may vary depending on the location and specific materials chosen for the project. It is recommended to consult with a local contractor or designer to get accurate estimates based on your specific requirements and preferences.
Based on the provided information, here is a list of materials needed to build the house:
1. Foundation materials:
– Concrete
– Rebar
– Anchor bolts
– Waterproofing membrane
2. Framing materials:
– 2×6 lumber for exterior walls
– 2×4 lumber for interior walls
– Engineered wood or steel beams for support (if required)
– Roof trusses or rafters
3. Exterior finishes:
– Exterior sheathing (plywood or OSB)
– House wrap or building paper
– Siding material (e.g., vinyl, brick, stucco, etc.)
– Roofing material (e.g., asphalt shingles, metal roofing, etc.)
4. Insulation and moisture protection:
– Insulation for exterior walls and roof/attic space (e.g., fiberglass batts, spray foam, etc.)
– Vapor barrier
5. Interior finishes:
– Drywall and joint compound
– Interior doors and hardware
– Trim and molding (baseboards, door casings, window casings)
– Paint or wallpaper
6. Flooring materials:
– Tile for bathrooms and kitchen/utility areas
– Carpet or hardwood flooring for living areas and bedrooms
7. Cabinetry and countertops:
– Kitchen cabinets and countertops
– Bathroom vanities and countertops
8. Electrical components:
– Electrical panel(s) with circuit breakers
Wiring/cables
Light fixtures
Outlets
Switches
9. Plumbing components:
Pipes (supply lines & drain-waste-vent)
Fixtures & faucets (toilets, sinks/tubs/showers)
10. Heating & air conditioning system:
Furnace/boiler/heat pump
Ductwork
Air handler
Condensing unit
11. Windows and exterior doors:
– Energy-efficient windows
– Exterior doors (front, rear, and garage access)
12. Garage materials:
– Garage door(s) and hardware
– Concrete for garage floor
13. Miscellaneous items:
– Caulking and sealants
– Nails, screws, and other fasteners
– Flashing for roof penetrations (vents, chimneys, etc.)
Please note that this list is not exhaustive and may vary depending on local building codes and specific design requirements. It is recommended to consult with a local design professional or engineer to ensure all necessary materials are included in your project.

