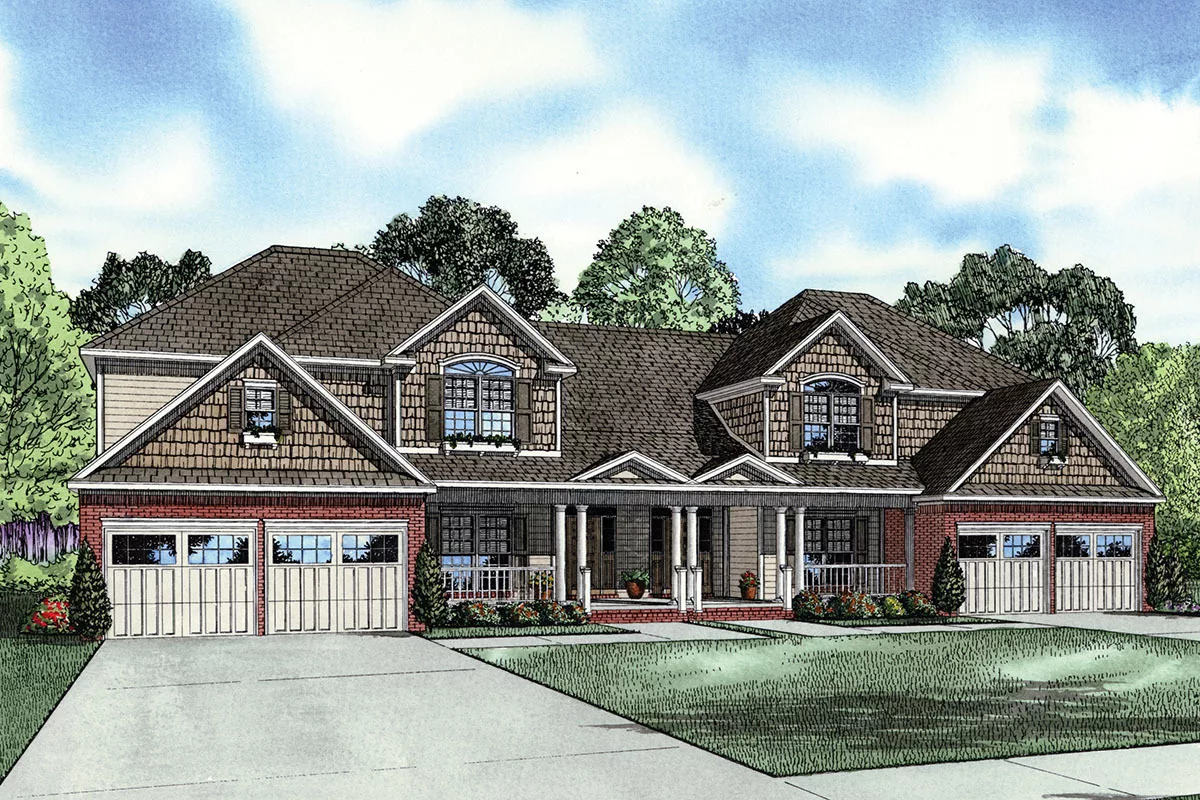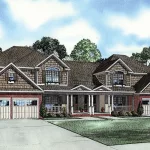
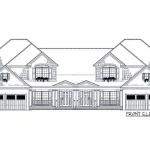
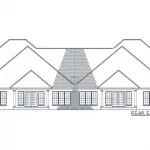
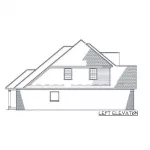
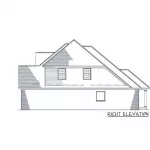
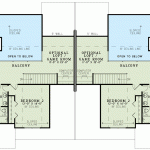
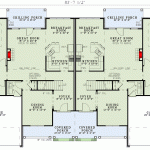
Description:
Introducing a stunning multifamily design, Plan 59652ND, boasting a total of 4,488 heated sq. ft. This eye-catching investment property features an exquisite blend of different sidings, carriage-style garage doors, and gabled rooflines that are sure to impress the neighbors. Each of the two units offers four spacious bedrooms, 2.5 bathrooms, and ample storage space. The main-level master suite showcases an elegant 10-foot boxed ceiling and a private bathroom with all the amenities one could desire. A centrally located great room fireplace provides warmth and ambiance while offering a lovely view of the balcony above. Upstairs you’ll find three additional bedrooms with large closets, a full bathroom with separated tub and vanity areas, and a family-friendly loft/game room complete with a computer center.
Home Details:
– Total Heated Area: 4,488 sq. ft.
– First Floor: 2,898 sq. ft.
– Second Floor: 1,590 sq. ft.
– Bedrooms: 8
– Bathrooms: Full – 4; Half – 2
– Garage Type: Attached (4 Cars)
– Ceiling Heights: First Floor – 9’0″; Second Floor – 8’0″
– Roof Pitch: Primary -12 on12; Framing Type – Stick
Types of Lots it Could Go On:
This multifamily design is suitable for various types of lots such as:
1) Corner lots for easy access to both units.
2) Wide lots providing ample space between neighboring properties.
3) Flat or gently sloping lots to accommodate the foundation options.
MLS Listing:
Property Type: Multifamily Home
Price: [Enter Price]
Location: [Enter Location]
Welcome to this stunning multifamily design (Plan #59652ND), offering an impressive total heated area of 4,488 sq.ft! This investment property features two separate units, each with 4 bedrooms, 2.5 bathrooms, and an attached 2-car garage. The main-level master suite includes a luxurious private bathroom and a spacious walk-in closet. Additional features include a cozy great room fireplace, upstairs loft/game room with computer center, and outdoor grilling porch for entertaining. Don’t miss this incredible opportunity to invest in a beautifully designed multifamily property!
Finish Out Options and Costs:
1. Flooring:
a. Hardwood flooring – $8-$12 per sq.ft. (including installation)
b. Laminate flooring – $4-$8 per sq.ft. (including installation)
c. Carpet – $3-$5 per sq.ft. (including installation)
d. Tile flooring – $7-$15 per sq.ft. (including installation)
2. Kitchen:
a. Custom cabinetry – $500-$1,200 per linear foot
b. Semi-custom cabinetry – $150-$600 per linear foot
c. Stock cabinetry – $50-$300 per linear foot
d. Granite countertops – $40-$100 per sq.ft.
e. Quartz countertops – $50-$120 per sq.ft.
3.Bathroom:
a.Shower/tub combination unit:
i.Affordable acrylic unit: 500$-1,000$
ii.High-end custom tile shower: 2,000$-6,000$
b.Vanity:
i.Stock vanity cabinet: 200$-1,000$
ii.Custom vanity cabinet: 1,000$-5,000$
4.Painting:
a.Interior painting (walls and ceilings) – Approximately $2 to $6/sq ft.
5.Windows and Doors:
a.Vinyl windows – Approximately $400 to $800 each installed
b.Wood windows – Approximately $600 to $1,200 each installed
c.Exterior doors – Approximately from around of range of options from economy to high-end options like steel door ($150–$400), fiberglass door ($300–$700), wood door ($500–$2,500)
6.Fireplace:
a.Gas fireplace insert – Around range of options from economy to high-end options like Direct vent gas fireplace ($1,200–$3,200), Ventless gas fireplace ($400–$1,000)
b.Electric fireplace – Around $500 to $2,000
7.Lighting Fixtures:
a.Recessed lighting – Approximately $100 to $150 per fixture installed
b.Chandeliers and pendant lights – Around range of options from economy to high-end options like chandeliers ($50–$2,000), pendant lights ($30–$500)
8.Ceiling Fans:
a.Standard ceiling fans – $50-$300 per fan (excluding installation)
b.High-end ceiling fans – $300-$800 per fan (excluding installation)
Please note that these costs are approximate and may vary depending on the location, labor costs, and material prices. Additionally, some of these finish out options might require professional installation which would incur additional labor costs.
Based on the provided information, here is a list of materials needed to build the house:
1. Concrete: For foundation (slab or crawl), footings, and any other necessary structural elements.
2. Lumber: For framing (2×4 or 2×6), roof trusses, floor joists, and other structural components.
3. Plywood/OSB: For sheathing walls and roofs, as well as subflooring.
4. Roofing materials: Asphalt shingles or alternative roofing material, underlayment, flashing, and vents.
5. Siding materials: A combination of different sidings such as vinyl siding, brick veneer or stone veneer for exterior walls.
6. Insulation: Appropriate insulation for walls and ceilings based on local climate requirements.
7. Drywall: For interior walls and ceilings.
8. Windows and doors: Energy-efficient windows and exterior doors based on the design plan; interior doors for rooms and closets.
9. Electrical wiring materials: Wires, switches, outlets, light fixtures/fans, breaker panel(s), etc., according to the electrical diagram provided in the plan set.
10. Plumbing materials: Pipes (PVC/PEX/copper), fittings/fixtures (faucets/sinks/toilets/showers/tubs) based on subcontractor specifications; water heater(s).
11. HVAC system components: Furnace/air handler unit(s), air conditioning unit(s), ductwork/vents/grilles based on subcontractor specifications.
12. Flooring materials: Carpeting/hardwood/tile/laminate/vinyl flooring depending on design preferences for each room/area in the units.
13. Interior finishes/paints/stains/wallpapers
14. Cabinets/countertops/vanities for kitchens/bathrooms
15. Appliances/fixtures (stove/range/microwave/refrigerator/dishwasher/washer/dryer)
16. Garage doors: Carriage-style garage doors for the 4-car attached garage.
17. Exterior porches: Materials for front porch and rear grilling porch construction (wood/decking/railings/stairs).
18. Landscaping materials: Sod, plants, mulch, etc., as desired for the property.
Please note that this list is not exhaustive and may require adjustments based on local building codes and specific design preferences. It is essential to consult with a contractor or architect to ensure all necessary materials are accounted for before beginning construction.

