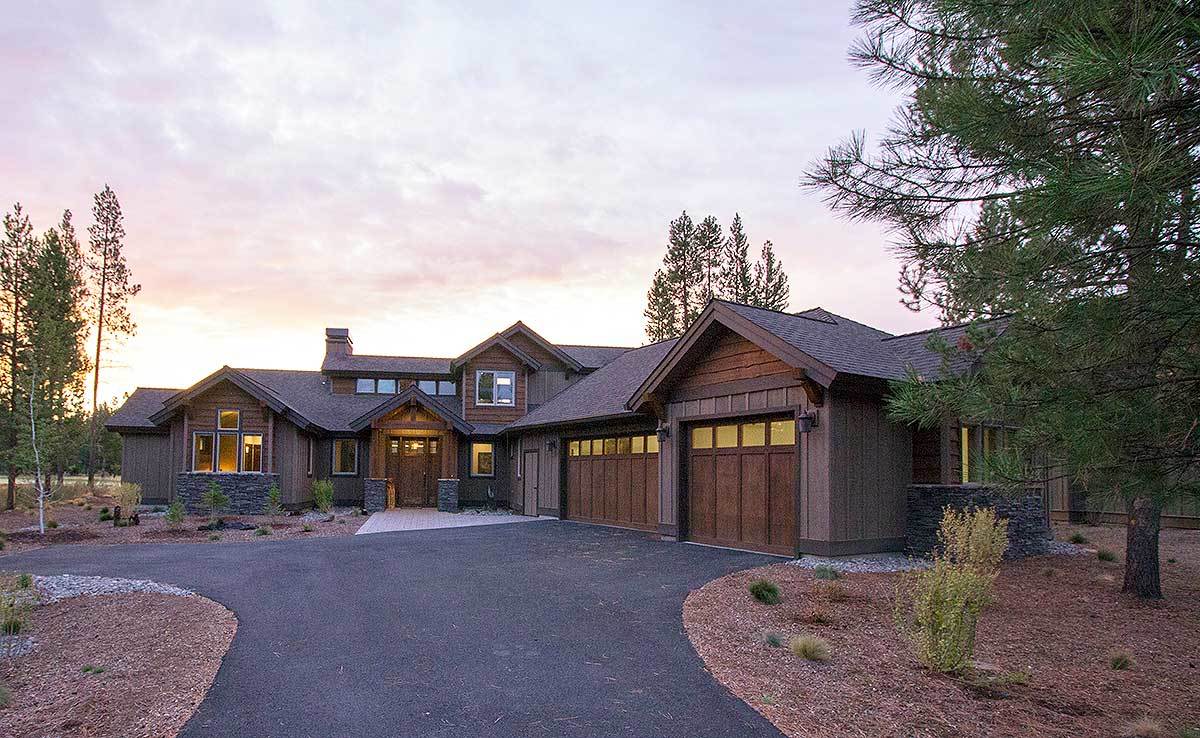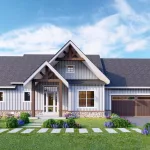
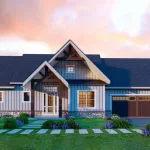
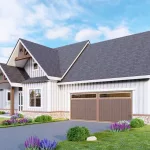
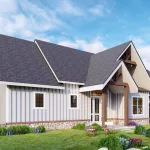
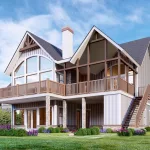
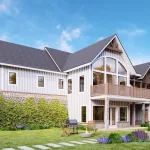
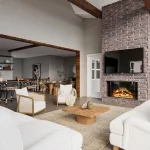
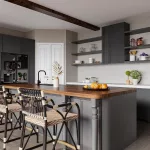
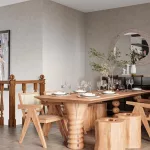
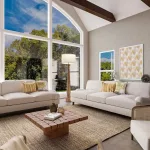
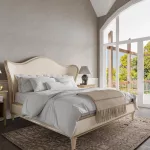
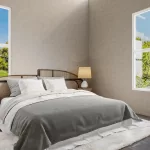
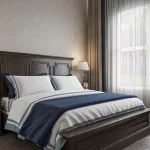
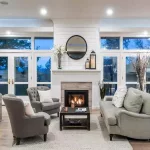
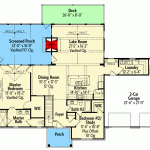
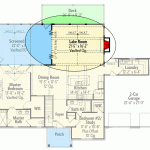
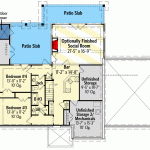
Description:
Introducing this stunning New American lake home plan, designed with 2,484 heated sq. ft., perfect for outdoor enthusiasts and those who appreciate exquisite outdoor views. This 2-story house boasts 2-4 bedrooms, 2-3 bathrooms, and a spacious 2-car garage. The warm exterior details include board and batten siding, timber accents in the vaulted covered entry and gable peak, creating an inviting curb appeal.
Home Details:
– Architectural Style: Craftsman, Lake House, New American, Ranch, Rustic
– Bedrooms: 2-4
– Bathrooms: 2-3
– Heated Area: 2,484 sq. ft.
– Garage: Attached (608 sq. ft.), fits 2 cars
– Entry Location: Side
– Ceiling Heights: Lower Level – 10’1″, First Floor – 10’1″
Features:
The main floor offers a spacious open-concept kitchen that flows seamlessly into the dining room and vaulted lake room. Two options are available for this plan – a double-sided fireplace or a sliding wall connecting the lake room to the screened porch. The master suite comes complete with a large master bath and walk-in closet while providing beautiful views through its wall of windows. An additional room on the main floor can be utilized as either a second bedroom or office/study.
For outdoor entertaining enthusiasts, enjoy an oversized back deck and screened porch with fireplace. The optional lower level social room opens up to an outdoor patio accompanied by two extra bedrooms and a full bathroom.
Types of Lots it could go on:
This house plan is ideal for medium-sized lots in suburban or rural settings near lakes or nature reserves due to its size/layout and focus on embracing natural surroundings.
MLS Listing:
Property Type: Single Family Home
Price: [Enter Price]
Location: [Enter Address], [Enter City], [Enter State], [Enter Zip Code]
Experience the perfect blend of luxury and nature in this exquisite New American lake home plan, boasting 2-4 bedrooms, 2-3 bathrooms, and a spacious 2-car garage. This 2-story house features an open-concept kitchen, dining room, and vaulted lake room with options for a double-sided fireplace or sliding wall to the screened porch. Enjoy the master suite with a large master bath, walk-in closet, and stunning views through its wall of windows. Outdoor living is elevated with an oversized back deck and screened porch complete with fireplace. The optional lower level offers additional living space with two extra bedrooms, full bathroom, social room opening to an outdoor patio.
Don’t miss out on this incredible opportunity to own your dream home! Contact us today for more information or to schedule a private tour.
Finish Out Options and Costs:
1. Exterior Finish:
– Board and batten siding: $5 – $10 per sq. ft.
– Timber accents: $15 – $30 per linear ft.
2. Interior Finish:
– 2-sided fireplace (Lake room & screened porch): $3,000 – $6,000
– Sliding wall connecting lake room to screened porch: $1,500 – $3,000
3. Kitchen:
– Custom cabinetry: $5,000 – $15,000
– Granite countertops: $50 – $200 per sq. ft.
– Stainless steel appliances package: $2,500 – $5,000
4. Master Suite:
– Walk-in closet system: $1,500 – $3,500
– Master bath upgrades (tile flooring & shower surround):$10 – 20 per sq. ft.
5. Additional Room on Main Floor (Bedroom/Office):
– Built-in shelving for office/study use: 1000-$2000
6. Outdoor Spaces:
– Oversized back deck with composite decking materials: 40-$80 per sq.ft.
– Screened porch with fireplace: 75-$150 per sq.ft.
7. Lower Level Social Room (Optional):
Cost for finishing lower level social room including drywall and flooring installation:$20-$40 per sq.ft.
8. Additional Bedrooms & Full Bath in Lower Level (Optional):
Cost for finishing additional bedrooms and full bath in the lower level including drywall and flooring installation:$20-$40 per sq.ft.
9. Outside Shower & Storage Shed:
Cost of outside shower installation:$2,000-$4,000
Cost of storage shed construction:$1,500-$3,500
Please note that these costs are approximate estimates based on industry averages and may vary depending on the location of your property or specific material choices you make during the finish-out process.
Based on the provided information, here is a list of materials needed to build the house:
1. Concrete for foundation and basement walls
2. Rebar for reinforcing concrete foundation
3. Gravel for drainage and backfill around the foundation
4. Sump pump system (if required)
5. Exterior wall framing lumber (2×4 or 2×6)
6. Interior wall framing lumber (2×4)
7. Engineered floor joists and ceiling joists
8. Roof trusses or rafters
9. Plywood sheathing for floors, walls, and roof
10. House wrap or building paper for exterior wall sheathing
11. Board and batten siding material
12. Timber accents for vaulted covered entry and gable peak
13. Roofing material (shingles, underlayment, flashing, etc.)
14. Windows and exterior doors with necessary hardware
15. Insulation materials for walls, ceilings, and floors (batt or spray foam)
16. Drywall sheets for interior walls and ceilings
17. Interior doors with necessary hardware
18 .Trim materials (baseboards, crown molding, window/door casings)
19 .Cabinetry for kitchen and bathrooms
20 .Countertops for kitchen and bathrooms
21 .Flooring materials (hardwood/tile/carpet)
22 .Electrical wiring materials (wires/conduits/outlets/switches)
23 .Light fixtures
24 .Plumbing pipes/materials/fixtures/appliances
25 .HVAC system components including ductwork/vents/equipment
26 .Exterior deck/patio construction materials
27 .Screened porch construction materials
28 .Fireplace construction materials/options
29 .Exterior shower construction material
30 .Storage shed construction material
Please note that this list is based on the information provided in the description of the plan; additional items may be required based on specific site conditions, local building codes, and personal preferences.

