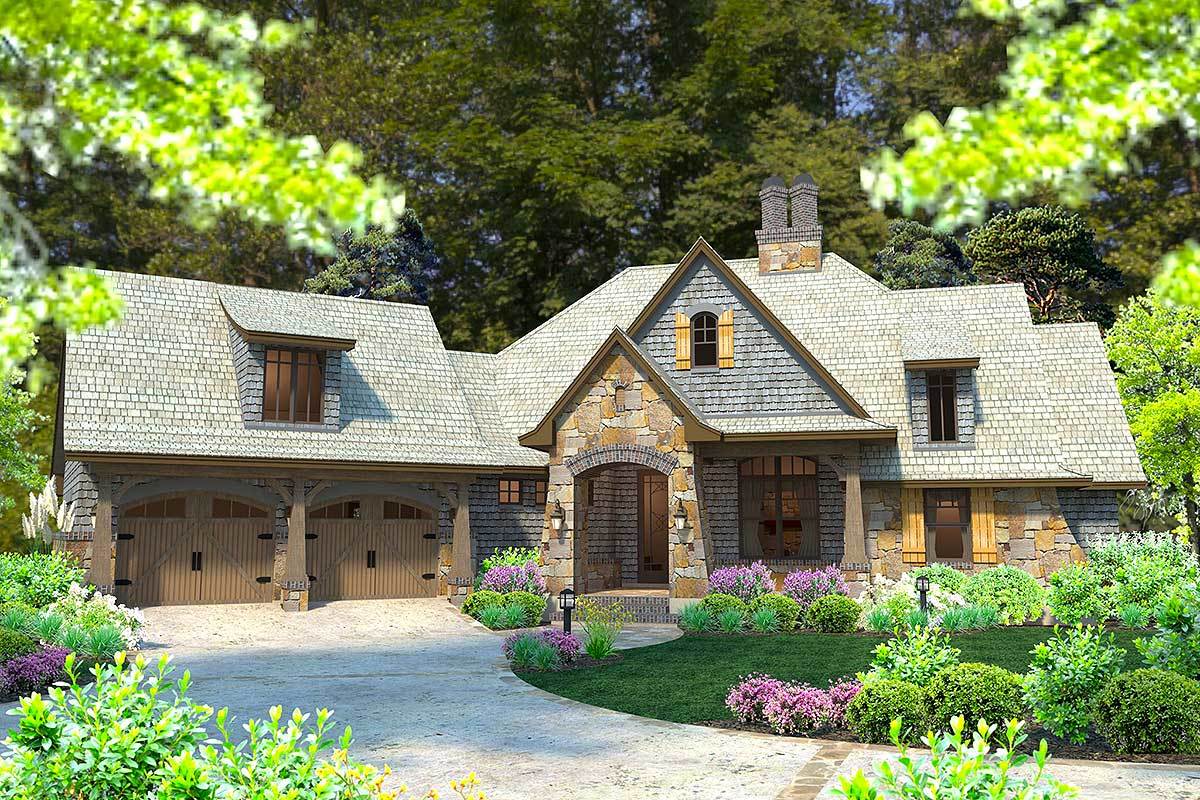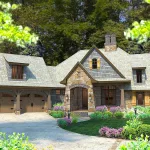
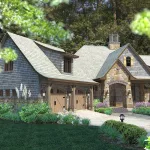
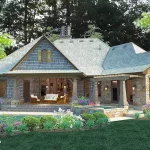
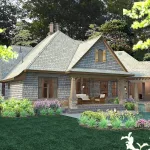
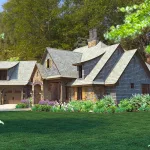
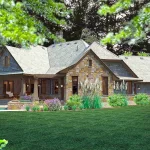
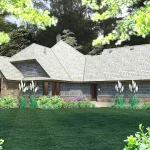
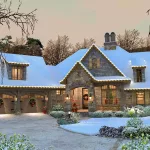
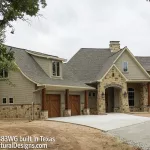
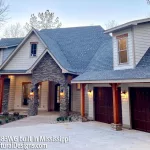
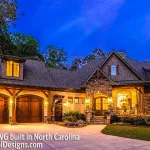
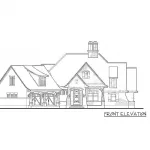
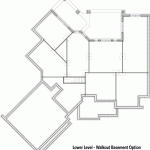
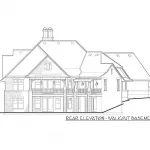
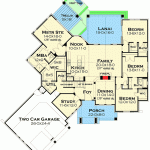
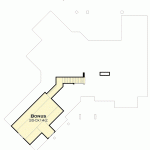
Description:
Introducing a beautifully crafted Mountain home plan with rugged good looks, offering 2,482 sq. ft. of heated living space, 4 bedrooms, and 3.5 bathrooms all on one story. This exquisite home features a bonus room on the second floor that can be finished at your leisure. The open layout of the kitchen, nook, and huge vaulted family room is enhanced by a two-sided fireplace that also warms the dining room. Three family bedrooms occupy the right wing of the home providing ample space for family and guests. The master suite boasts a vaulted ceiling and sliding glass doors that open to a trellis-covered patio with his and her compartments in the walk-in closet. Enjoy fresh air on the rear covered lanai.
Home Details:
– 4 Bedrooms
– 3 Full Bathrooms
– 1 Half Bathroom
– 2 Car Attached Garage (695 sq.ft.)
– Heated Area: 2,482 sq.ft.
– Lanai: 304 sq.ft.
– Porch (combined): 197 sq.ft.
– Bonus Room: 473 sq.ft.
Types of Lots it Could Go On:
This spacious Mountain home is suitable for various types of lots including:
1. Large suburban lots
2. Corner lots
3. Sloping or hillside lots with optional walkout foundation
MLS Listing:
Property Type: Single Family Home
Price: [Enter Price]
Location: [Enter Location]
Features:
– Architectural Style: Craftsman European Mountain Rustic
– Open layout with vaulted ceilings in family room, dining room, lanai & master bedroom
– Two-sided fireplace warming both family & dining rooms
– Master suite with trellis-covered patio access & walk-in closet compartments
– Angled garage entry
– Split bedroom design
– Bonus room on second floor
Finish Out Options and Costs:
1. Flooring:
a. Hardwood flooring: $8 – $15 per sq. ft.
b. Laminate flooring: $3 – $7 per sq. ft.
c. Tile flooring: $5 – $15 per sq. ft.
d. Carpet: $2 – $10 per sq. ft.
2. Kitchen Countertops:
a. Granite countertops: $50 – $200 per sq. ft.
b. Quartz countertops: $50 – $150 per sq.ft.
c. Laminate countertops: $20 – $60 per sq.ft.
3. Kitchen Cabinets:
a) Stock cabinets: 120 linear feet, cost ranges from$4,000 to 12,000
b) Semi-custom cabinets: 120 linear feet, cost ranges from$9,000 to 18,000
c) Custom cabinets : 120 linear feet , cost ranges from$15,000 to 30,000
4 . Appliances (prices may vary depending on brand and features):
a) Refrigerator :$800-$3000
b) Dishwasher :$400-$1000
c) Range/oven :$600-$5000
5 . Bathroom fixtures (prices may vary depending on brand and features):
a) Bathtub :$400-$3000
b) Shower enclosure:$800-$2500
c) Toilet:$200-$1000
6 . Lighting fixtures (prices may vary depending on style and materials):
a) Chandeliers:$200-$5000
b) Pendant lights:$50-$$1000
c ) Wall sconces:$40-$$800
7 . Exterior finishes:
a ) Brick siding :$6-12 per square foot
b ) Stone siding :$15-30 per square foot
c ) Stucco siding :$6-9 per square foot
d ) Vinyl siding :$3-7 per square foot
8 . Interior paint:
a) Basic paint job: $1.50 – $3.00 per sq.ft.
b) Premium paint job: $2.50 – $4.50 per sq.ft.
9 . Landscaping (prices may vary depending on the size of the yard and complexity of the design):
a) Basic landscaping: $3,000 – $10,000
b) Premium landscaping: $10,000 – $30,000
Please note that these costs are approximate and may vary depending on location, materials used, and labor costs. It is recommended to consult with local contractors for accurate estimates based on your specific needs and preferences.
Based on the provided information, the following materials are needed to build the house:
1. Concrete for foundation and slab
2. Reinforcing steel for foundation
3. Masonry walls (brick or stone)
4. 2×4 or 2×6 lumber for framing (depending on chosen wall type)
5. Roof trusses and sheathing
6. Roofing materials (shingles, underlayment, flashing, etc.)
7. Exterior siding materials (brick, stone, stucco, etc.)
8. Insulation for walls and ceiling
9. Drywall for interior walls and ceilings
10. Interior doors and hardware
11. Exterior doors and windows with headers
12. Plumbing fixtures (sinks, toilets, bathtubs/showers)
13. Cabinets and shelving units
14. Countertops for kitchen and bathrooms
15. Appliances (oven/range, refrigerator, dishwasher)
16. Electrical fixtures (lighting fixtures, switches, outlets)
17. HVAC system components (heating/cooling equipment and ductwork)
18. Flooring materials (tile/wood/carpet/etc.)
19: Paints or stains for interior/exterior surfaces.
20: Trim work including baseboards/crown molding/window & door casings.
21: Fireplace components including two-sided fireplace.
22: Trellis-covered patio materials.
23: Lanai construction materials.
Note that this list may not be exhaustive as additional items may be required based on local building codes or specific design features of the house plan chosen by the homeowner/builder during construction process

