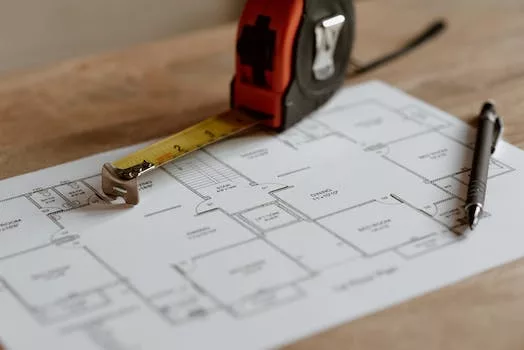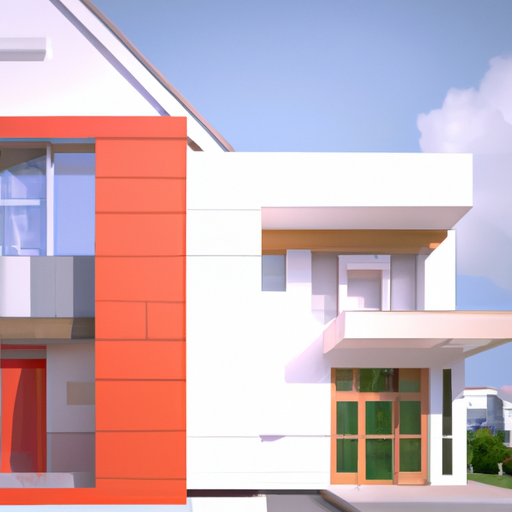Integrating Sustainable Design Elements for a Low-Maintenance Lifestyle
The role of architecture in creating a low-maintenance home is becoming increasingly important as homeowners seek to minimize their environmental impact and reduce the time and resources required to maintain their living spaces. By integrating sustainable design elements into the architectural process, it is possible to create homes that are not only aesthetically pleasing but also require minimal upkeep and contribute to a more sustainable lifestyle.
One of the key aspects of designing a low-maintenance home is the selection of materials. Architects and designers must carefully consider the durability, longevity, and maintenance requirements of each material used in the construction process. For example, using materials such as metal roofing, fiber cement siding, and composite decking can significantly reduce the need for regular maintenance, such as painting and sealing, while also providing a longer lifespan for the home. Additionally, incorporating materials that are locally sourced and sustainably harvested can further contribute to the overall sustainability of the home.
Another important factor in creating a low-maintenance home is the design of the building envelope. The building envelope, which includes the walls, roof, and foundation, plays a crucial role in the overall energy efficiency and durability of the home. By designing a tight building envelope with proper insulation, air sealing, and moisture management, architects can help to minimize the need for ongoing maintenance related to temperature fluctuations and moisture infiltration. This not only reduces the potential for damage to the home’s structure and finishes but also contributes to a more comfortable and energy-efficient living environment.
In addition to material selection and building envelope design, the integration of passive design strategies can also contribute to a low-maintenance lifestyle. Passive design strategies, such as solar orientation, natural ventilation, and daylighting, take advantage of the natural environment to reduce the need for mechanical systems and artificial lighting. By designing a home that maximizes natural light and passive heating and cooling, homeowners can enjoy reduced energy bills and a more comfortable living environment with minimal maintenance requirements.
Landscaping is another area where architects can make a significant impact on the maintenance requirements of a home. By incorporating native plants, drought-tolerant species, and low-maintenance ground cover, architects can create outdoor spaces that require minimal watering, fertilizing, and pruning. Additionally, the use of permeable paving materials and rainwater harvesting systems can help to reduce the need for irrigation and contribute to a more sustainable landscape design.
Finally, the integration of smart home technology can further contribute to a low-maintenance lifestyle by automating various aspects of home maintenance and management. For example, smart thermostats can help to optimize heating and cooling schedules, reducing energy consumption and the need for manual adjustments. Similarly, smart lighting systems can be programmed to turn off when rooms are unoccupied, reducing energy waste and the need for homeowners to constantly monitor and adjust their lighting.
In conclusion, the role of architecture in creating a low-maintenance home is multifaceted, encompassing material selection, building envelope design, passive design strategies, landscaping, and smart home technology. By integrating these sustainable design elements into the architectural process, architects can help homeowners achieve a more sustainable and low-maintenance lifestyle, reducing their environmental impact and freeing up time and resources for other pursuits. As the demand for low-maintenance homes continues to grow, it is essential for architects and designers to stay informed about the latest sustainable design strategies and technologies to create homes that are not only beautiful but also easy to maintain and environmentally responsible.
Exploring Minimalist Architectural Techniques for Easy Home Upkeep

The role of architecture in creating a low-maintenance home is often overlooked, but it is an essential aspect of designing a space that is both functional and aesthetically pleasing. Minimalist architectural techniques can be employed to create a home that requires less upkeep, allowing homeowners to spend more time enjoying their living spaces and less time on maintenance tasks. This article will explore some of the key principles of minimalist architecture and how they can be applied to create a low-maintenance home.
One of the primary tenets of minimalist architecture is the idea of simplicity. This can be achieved through the use of clean lines, geometric shapes, and a limited color palette. By reducing visual clutter and focusing on the essential elements of a space, minimalist design can create a sense of calm and order that is both visually appealing and easy to maintain. For example, a minimalist kitchen might feature sleek, handleless cabinetry and a simple backsplash, eliminating the need for elaborate detailing that can be difficult to clean.
Another important aspect of minimalist architecture is the use of natural materials. Materials such as wood, stone, and concrete are not only visually appealing but also durable and easy to maintain. These materials can be used in a variety of ways, from flooring and countertops to exterior cladding and landscaping. By selecting materials that are both beautiful and practical, homeowners can create a low-maintenance home that will stand the test of time.
In addition to simplicity and the use of natural materials, minimalist architecture also emphasizes the importance of functionality. This means that every element of a space should serve a purpose and contribute to the overall efficiency of the home. For example, built-in storage solutions can help to reduce clutter and make it easier to keep a space organized. Similarly, open floor plans can create a sense of flow and make it easier to move through a space, reducing the need for excessive furniture and décor.
One of the most significant ways that minimalist architecture can contribute to a low-maintenance home is through the use of passive design principles. Passive design refers to the use of a building’s architecture to regulate its internal temperature and lighting, reducing the need for mechanical heating, cooling, and lighting systems. This can be achieved through techniques such as proper building orientation, the use of natural ventilation, and the incorporation of thermal mass. By designing a home that takes advantage of its natural surroundings and climate, homeowners can reduce their reliance on energy-intensive systems and enjoy a more comfortable living environment with less maintenance.
Finally, minimalist architecture can also contribute to a low-maintenance home by encouraging a more mindful approach to consumption. By focusing on quality over quantity and investing in well-designed, durable items, homeowners can create a space that is both beautiful and easy to maintain. This might mean opting for a smaller, more efficient home with fewer rooms to clean or choosing furniture and décor that is made from high-quality materials and designed to last.
In conclusion, minimalist architectural techniques can play a significant role in creating a low-maintenance home. By focusing on simplicity, the use of natural materials, functionality, passive design principles, and mindful consumption, homeowners can create a living space that is both visually appealing and easy to maintain. As a result, they can spend more time enjoying their home and less time on upkeep, ultimately leading to a more fulfilling and sustainable lifestyle.
Harnessing Natural Materials and Passive Design Strategies for Low-Maintenance Living
The role of architecture in creating a low-maintenance home is often overlooked, but it is an essential aspect of sustainable living. By harnessing natural materials and passive design strategies, homeowners can enjoy a comfortable and energy-efficient living environment that requires minimal upkeep. This not only saves time and money but also contributes to a greener and more sustainable future.
Natural materials, such as wood, stone, and clay, have been used in construction for centuries due to their durability, availability, and aesthetic appeal. These materials are not only environmentally friendly but also require less maintenance compared to their synthetic counterparts. For instance, wood is a renewable resource that can be easily sourced from sustainably managed forests. It is also resistant to wear and tear, making it an ideal choice for flooring, cladding, and structural elements. Stone, on the other hand, is a durable and low-maintenance material that can be used for walls, floors, and countertops. It is not only resistant to scratches and stains but also provides excellent insulation, helping to maintain a comfortable indoor temperature.
Clay, another natural material, has been used in construction for thousands of years due to its thermal properties and ability to regulate humidity. When used in walls and floors, clay can help maintain a comfortable indoor climate by absorbing excess moisture during humid conditions and releasing it when the air is dry. This natural humidity regulation reduces the need for mechanical ventilation systems, resulting in lower energy consumption and maintenance requirements.
In addition to using natural materials, incorporating passive design strategies can significantly reduce the maintenance needs of a home. Passive design refers to the use of architectural elements and building orientation to optimize energy efficiency and comfort without relying on mechanical systems. By harnessing the power of the sun, wind, and other natural elements, passive design can help create a low-maintenance home that is both comfortable and environmentally friendly.
One of the key principles of passive design is solar orientation. By positioning a building to take advantage of the sun’s path throughout the day, architects can maximize natural daylight and minimize the need for artificial lighting. This not only reduces energy consumption but also decreases the maintenance requirements associated with lighting systems. Additionally, proper solar orientation can help regulate indoor temperatures by allowing sunlight to warm the home during the winter months and providing shade during the summer months.
Another important aspect of passive design is natural ventilation. By strategically placing windows, doors, and vents, architects can create a natural airflow that helps maintain a comfortable indoor temperature without relying on energy-intensive air conditioning systems. This not only reduces energy consumption but also minimizes the maintenance needs associated with HVAC systems.
Lastly, incorporating green roofs and walls into a building’s design can help reduce maintenance requirements while providing numerous environmental benefits. Green roofs, which consist of vegetation planted on a waterproof membrane, can help insulate a building, reduce stormwater runoff, and provide habitat for wildlife. Similarly, green walls, which are vertical gardens attached to a building’s exterior, can help regulate indoor temperatures, improve air quality, and reduce noise pollution. Both green roofs and walls require minimal maintenance compared to traditional roofing and siding materials, making them an attractive option for low-maintenance living.
In conclusion, the role of architecture in creating a low-maintenance home is crucial for promoting sustainable living. By harnessing natural materials and passive design strategies, homeowners can enjoy a comfortable and energy-efficient living environment that requires minimal upkeep. This not only saves time and money but also contributes to a greener and more sustainable future.
Q&A
Question 1: How does architecture contribute to creating a low-maintenance home?
Answer: Architecture plays a crucial role in creating a low-maintenance home by incorporating efficient design elements, durable materials, and sustainable features that minimize the need for regular upkeep, repairs, and energy consumption.
Question 2: What are some architectural features that can help reduce maintenance in a home?
Answer: Some architectural features that can help reduce maintenance in a home include open floor plans for easy cleaning, durable and weather-resistant exterior materials, energy-efficient windows and insulation, low-maintenance landscaping, and incorporating passive solar design principles to reduce energy consumption.
Question 3: How can architects design homes to be more environmentally friendly and low-maintenance?
Answer: Architects can design homes to be more environmentally friendly and low-maintenance by utilizing sustainable materials, incorporating energy-efficient systems such as solar panels and rainwater harvesting, designing for natural ventilation and daylighting, and selecting low-maintenance finishes and fixtures that are durable and easy to clean.
Conclusion
In conclusion, the role of architecture in creating a low-maintenance home is significant as it involves the careful selection of materials, efficient design, and incorporation of sustainable features. By prioritizing durability, functionality, and energy efficiency, architects can design homes that require minimal upkeep, reduce long-term costs, and promote a more sustainable lifestyle for homeowners.


