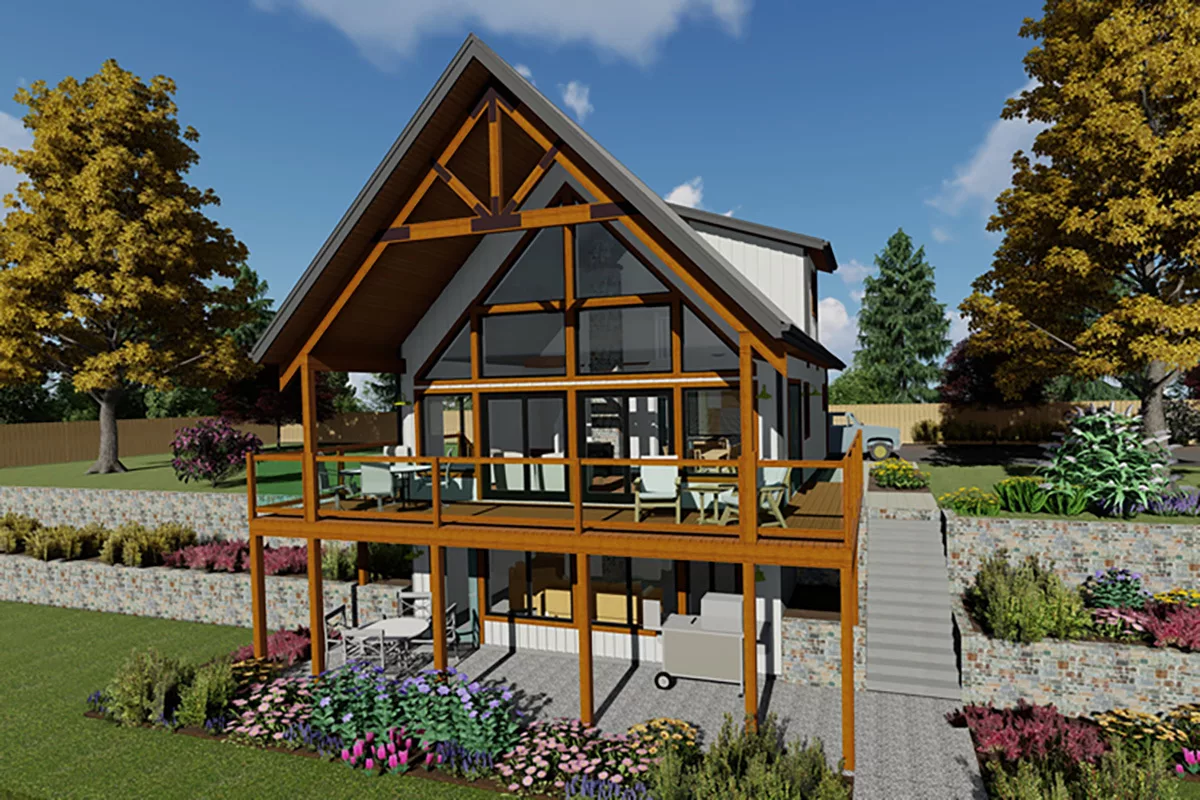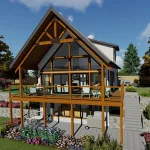
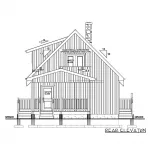
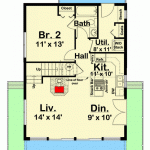
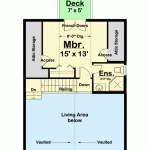
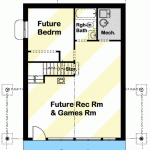
Description:
Introducing a charming 2-3 bedroom tiny home plan, perfect for those seeking a cozy and compact living space with loads of curb appeal and character. This 1,037 sq. ft. house features an open living space with a rear wall of windows that matches the gabled roofline, allowing natural light to fill the interior. The full-size kitchen comes equipped with all standard amenities and an eating bar at the cooktop island. The main-level bedroom provides access to a full bath, while the neighboring mud/laundry room welcomes you inside from a covered porch. Upstairs, the master suite includes a private deck, attic storage access, and an attached bath.
Home Details:
– 1,037 Heated sq.ft.
– 2-3 Bedrooms
– 2-3 Bathrooms
– 2 Stories
– Architectural styles: Cottage, Country, Craftsman, Lake House, Mountain, Northwest Rustic Vacation
Types of Lots it could go on:
This tiny home plan is ideal for sloping lots or hillside properties due to its walkout foundation option. It would also work well on narrow lots due to its compact width of only 24 feet.
MLS Listing:
Property Type: Single Family Home
Price: [Enter Price]
Location: [Enter Address]
Charming and compact 2-3 bedroom tiny home nestled on a sloping lot offering 1,037 sq.ft. of comfortable living space with ample natural light from rear wall windows in the open living area. Features include full-size kitchen with cooktop island & eating bar; main-level bedroom with access to full bath; mud/laundry room off covered porch; master suite on second level boasting private deck & attached bath; optional game/rec room; architectural styles including Cottage/Country/Craftsman/Lake House/Mountain/Northwest Rustic Vacation.
Foundation Options: Crawl Space (Standard), Walkout (Standard), Slab (Optional), Basement (Optional)
Exterior Walls: 2×6
Dimensions: Width – 24’0″, Depth – 32’0″, Max Ridge Height – 26’0″
Ceiling Heights: Lower Level/First Floor/Second Floor – 8’0″
Roof Details: Primary Pitch – 13 on 12
Based on the provided information, the list of materials needed to build the house includes:
1. Foundation materials:
– Concrete (for crawl or walkout foundation)
– Reinforcing steel bars
– Gravel
– Vapor barrier
– Insulation
2. Framing materials:
– 2×6 lumber for exterior walls
– 2×4 lumber for interior walls
– Engineered wood beams and joists for floor and roof framing
3. Roofing materials:
– Roof sheathing (plywood or OSB)
– Roof underlayment (felt or synthetic)
– Asphalt shingles or other roofing material of choice
– Drip edge and flashing
4. Exterior wall finishes:
– House wrap or building paper
– Siding material of choice (e.g., wood, vinyl, fiber cement)
5. Windows and doors:
– Energy-efficient windows with appropriate glazing for climate zone
– Exterior doors, including entry door and sliding glass doors
6. Insulation:
– Wall insulation with a minimum R-value suitable for climate zone (e.g., fiberglass batts, spray foam, rigid foam board)
– Ceiling insulation with a minimum R-value suitable for climate zone (e.g., blown-in cellulose, fiberglass batts)
7. Drywall and interior finishes:
– Drywall sheets and joint compound
– Interior paint or wallpaper
– Trim materials (baseboards, crown molding)
8. Flooring materials:
– Subfloor material (plywood or OSB)
– Finished flooring material of choice (e.g., hardwood, laminate, tile)
9. Kitchen cabinetry and countertops.
10. Bathroom fixtures and fittings:
– Bathtubs/showers
– Toilets
– Sinks/vanities
11. Plumbing system components:
– Pipes and fittings
– Water heater
– Plumbing fixtures (faucets, showerheads)
12. Electrical system components:
– Wiring
– Circuit breakers and electrical panel
– Outlets, switches, and light fixtures
13. Heating, ventilation, and air conditioning (HVAC) system components:
– Furnace or heat pump
– Air conditioning unit (if applicable)
– Ductwork or other distribution system
14. Exterior features:
– Deck materials (wood or composite)
– Porch materials (concrete for slab foundation or wood for crawl/walkout foundation)
Please note that this list is a general overview of the materials needed to build the house based on the provided information. Additional materials may be required depending on local building codes and specific design choices.
Finish Out Options and Costs:
1. Flooring:
a. Hardwood flooring: $6 – $12 per sq. ft.
b. Laminate flooring: $3 – $7 per sq. ft.
c. Tile flooring: $5 – $10 per sq. ft.
d. Carpet: $3 – $5 per sq. ft.
2. Kitchen Countertops:
a. Granite countertops: $40 – $60 per sq. ft.
b. Quartz countertops: $50 – $70 per sq.ft.
c. Laminate countertops: $20 – $30 per sq.ft.
3. Kitchen Cabinets:
a. Stock cabinets: 100 linear feet at approx.:$4,000
b.Custom cabinets: 100 linear feet at approx.:$10,000
4.Bathroom Fixtures:
a.Standard fixtures (sink, toilet, tub/shower): Approx.$1,500
b.High-end fixtures (sink, toilet, walk-in shower): Approx.$5,000
5.Windows and Doors:
a.Vinyl windows and standard doors:$4,000
b.Wood windows and custom doors:$8,000
6.Painting (Interior):
a.Standard paint job:$2-3 per sq.ft.
b.Custom paint job with accent walls:$4-6 per sq.ft.
7.Light Fixtures:
a.Basic light fixtures package:$1,500
b.Designer light fixtures package:$3,500
8.Exterior Siding:
a.Vinyl siding:$4-6per sq.ft.
b.Wood siding:$7-9per sq.ft.
9.Roofing Material:
a.Asphalt shingles:$80-$100per square(100sqft)
b.Metal roofing :$300-$800per square(100sqft)
10.Deck (Master Bedroom Private Deck):
a.Wood deck:$15-25 per sq.ft.
b.Composite deck:$30-45 per sq.ft.
11.Landscaping:
a.Basic landscaping package: $3,000
b.Custom landscaping package: $10,000
Please note that these costs are approximate and may vary depending on the location, labor costs, and material prices. It is recommended to consult with local contractors and suppliers for accurate pricing.

