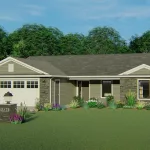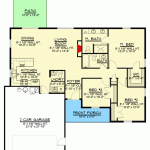

Description:
Introducing a charming 3-bedroom traditional ranch plan with clustered bedrooms, perfect for families seeking the comfort of a classic floor plan. This beautiful 1,338 sq. ft. home features stone accents on the front elevation, enhancing its curb appeal. The inviting 16′ wide by 5′ deep front porch leads you into an open-concept living space that includes a cozy living room, dining area, and U-shaped kitchen with ample cabinetry. Sliding doors off the dining area open to a spacious 12′ x 12′ grilling patio for outdoor enjoyment.
Home Details:
– Heated Area: 1,338 sq. ft.
– Bedrooms: 3
– Bathrooms: 3
– Floors: 1
– Garage: Attached, front entry (520 sq. ft., fits two cars)
– Architectural Style: Ranch, Southern Traditional
Special Features:
– Clustered bedrooms layout
– Master suite on the first floor with walk-in closet and four-fixture bathroom
– Convenient laundry room / powder bath combo near the garage entry
– Mudroom
Types of Lots it Could Go On:
This traditional ranch-style home would be well-suited for various types of lots including:
1. Suburban lots in family-friendly neighborhoods.
2. Corner lots providing ample yard space.
3. Infill lots in established communities.
MLS Listing:
Property Type: Single Family Home
Price: [Enter price based on local market]
Location: [Enter location]
Welcome to this charming and cozy traditional ranch-style home featuring three bedrooms and three bathrooms spread across a comfortable single-story layout of approximately 1,338 heated square feet! With an inviting front porch and stone accents adorning the exterior, this house offers both style and functionality in one package.
Inside you’ll find an open-concept living area that includes a living room, dining area with sliding doors leading to an outdoor grilling patio, and a U-shaped kitchen with ample cabinetry. The three bedrooms are clustered together on one side of the home, including a master suite complete with a walk-in closet and four-fixture bathroom. Additional features include an attached two-car garage, convenient laundry room/powder bath combo, and mudroom.
Don’t miss out on this opportunity to make this beautiful ranch-style home your own! Schedule a showing today!
Finish Out Options and Costs:
1. Flooring:
a. Hardwood flooring – $6 to $12 per square foot
b. Laminate flooring – $3 to $7 per square foot
c. Tile flooring – $5 to $10 per square foot
d. Carpet – $2 to $5 per square foot
2. Kitchen Countertops:
a. Granite countertops – $40 to $60 per square foot
b. Quartz countertops – $50 to $70 per square foot
c. Laminate countertops – $20 to $40 per square foot
3. Kitchen Cabinets:
a. Stock cabinets – $100 to $300 per linear foot
b. Semi-custom cabinets – 200$ to 500$ per linear foot
c. Custom cabinets – 500$ and up, depending on materials and design
4. Bathroom Fixtures:
a.Standard fixtures (toilet, sink, shower/tub) – approximately:
Toilet: from 150$, Sink: from 100$, Shower/tub: from 400$
b.High-end fixtures – approximately:
Toilet: from 500$, Sink: from 300$, Shower/tub: from 2000$
5.Painting (interior walls):
a.Labor cost for painting – approximately:$1-$3per sq.ft.
b.Paint material cost – approximately:$15-$50per gallon
6.Window Treatments:
a.Blinds – starting at around:$30-$80per window
b.Curtains – starting at around:$20-$150per panel
7.Light Fixtures:
a.Standard light fixtures – starting at around:$30-$100each
b.Designer light fixtures – starting at around:$100-$500each
8.Landscaping (front yard):
a.Basic landscaping package – starting at around:$2,000-$5,000
b.Custom landscaping package – starting at around:$10,000-$30,000
Please note that these costs are approximate and may vary depending on location, materials chosen, and labor costs. It is recommended to get multiple quotes from local contractors to determine the most accurate costs for your specific project.
Materials needed to build the house:
1. Concrete: For foundation, slab, walkways, and patio
2. Stone: For exterior accents and front elevation
3. Lumber: For framing, trusses, and roof sheathing
4. Roofing materials: Asphalt shingles or other preferred roofing material
5. Exterior wall sheathing: Plywood or OSB (oriented strand board)
6. House wrap: To provide a moisture barrier for exterior walls
7. Insulation: Batt insulation for walls (R-value based on local requirements), attic insulation (blown-in or batt)
8. Drywall: For interior walls and ceilings
9. Doors and windows: Exterior doors, interior doors, windows (double-pane), sliding glass door for dining area
10. Flooring materials: Hardwood, tile, carpet or other preferred flooring materials for various rooms
11. Cabinetry and countertops: U-shaped kitchen cabinetry with countertop material of choice (granite, quartz, laminate)
12. Plumbing fixtures and supplies: Bathtubs/showers, toilets, sinks/faucets for 3 full bathrooms; kitchen sink/faucet; water heater; pipes and fittings
13. Electrical fixtures and supplies: Wiring/cables/conduits; switches/outlets/plates; lighting fixtures; breaker panel; smoke detectors
14. HVAC system components: Furnace/air handler unit; air conditioning unit/heat pump (if applicable); ductwork/vents/grilles
15. Appliances/fixtures/fittings:
– Kitchen appliances (range/stove/cooktop/oven/microwave/dishwasher/refrigerator)
– Washer/dryer units for laundry room
16.Paints/Stains:
– Interior/exterior paints/stains/primer for walls/ceilings/trims/moldings/doors/windows/siding/shutters/etc.
17.Siding materials & accessories:
– Vinyl, wood, fiber cement, or other preferred siding materials; soffit/fascia/gutters/downspouts
18. Hardware & fasteners: Nails/screws/anchors/bolts/hinges/brackets/etc.
19. Landscaping materials: Trees/shrubs/plants/mulch/topsoil/gravel/etc.
Note: This list is not exhaustive and may vary depending on the specific requirements of your project and local building codes. Consult with a contractor or architect to determine the exact materials needed for your house plan.

