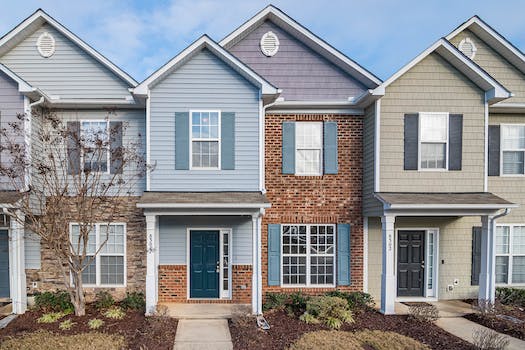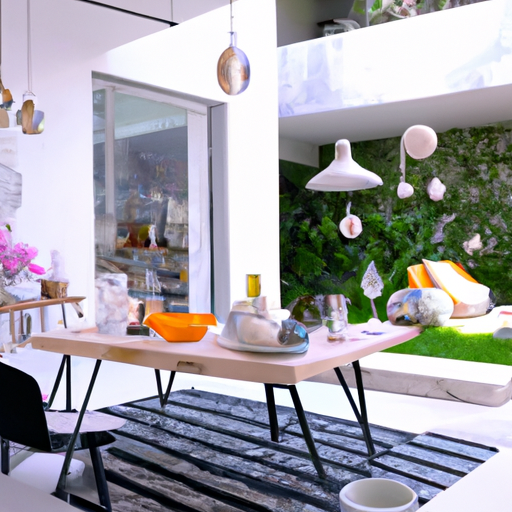Maximizing Open-Concept Spaces for Socializing
Designing a home that’s perfect for entertaining requires a thoughtful approach to architectural considerations. One of the most important aspects of creating a welcoming and functional space for socializing is maximizing open-concept spaces. Open-concept floor plans have become increasingly popular in recent years, as they allow for a seamless flow between different areas of the home, making it easier for guests to mingle and interact. This article will explore some key architectural considerations for designing a home that’s perfect for entertaining, focusing on the effective use of open-concept spaces.
First and foremost, it’s essential to consider the overall layout of the home. An open-concept floor plan should be designed in such a way that it encourages social interaction and allows for easy movement between different areas. This can be achieved by strategically placing the main living spaces, such as the living room, dining room, and kitchen, in close proximity to one another. By doing so, guests can easily transition from one space to another without feeling isolated or disconnected from the rest of the party.
In addition to the layout, it’s important to consider the size and scale of the open-concept spaces. A well-designed entertaining space should be large enough to accommodate a variety of seating arrangements and furniture configurations, allowing guests to comfortably gather and converse. However, it’s also crucial to avoid creating spaces that are too large, as this can make the area feel cold and impersonal. Striking the right balance between spaciousness and intimacy is key to creating a welcoming environment for socializing.
Another important architectural consideration is the use of natural light. Open-concept spaces can often feel dark and cavernous if not properly illuminated, which can negatively impact the overall atmosphere of the space. To create a bright and inviting environment, it’s essential to incorporate large windows and glass doors that allow for an abundance of natural light to flood the space. Additionally, the strategic placement of artificial lighting, such as recessed ceiling lights and floor lamps, can help to create a warm and inviting ambiance for evening gatherings.
The choice of materials and finishes also plays a significant role in the overall aesthetic and functionality of an open-concept entertaining space. Durable and easy-to-clean materials, such as hardwood flooring and quartz countertops, are ideal for high-traffic areas where food and drinks may be spilled. Additionally, selecting neutral colors and finishes for the walls, flooring, and cabinetry can help to create a cohesive and visually appealing backdrop for the various decorative elements and furnishings within the space.
Finally, it’s important to consider the integration of technology and smart home features when designing a home that’s perfect for entertaining. Modern advancements in home automation and audiovisual systems can greatly enhance the overall experience for both hosts and guests. For example, a centralized control system can allow for the seamless management of lighting, temperature, and music throughout the open-concept space, ensuring that the environment remains comfortable and inviting for all.
In conclusion, designing a home that’s perfect for entertaining requires careful consideration of various architectural elements, with a particular focus on maximizing open-concept spaces for socializing. By thoughtfully planning the layout, size, lighting, materials, and technology within these spaces, homeowners can create a welcoming and functional environment that encourages social interaction and fosters memorable gatherings with friends and family.
Integrating Indoor-Outdoor Living Areas for Seamless Entertaining

Designing a home that’s perfect for entertaining requires thoughtful planning and attention to detail. One of the most important aspects to consider is the integration of indoor and outdoor living areas, which can create a seamless flow for guests and hosts alike. This article will explore various architectural considerations that can help you achieve this goal, ensuring that your home is the ideal setting for memorable gatherings and celebrations.
The first step in integrating indoor and outdoor living areas is to consider the layout of your home. Ideally, the main entertaining spaces should be located near the outdoor areas, such as a patio, deck, or garden. This will allow guests to easily move between the two spaces, creating a more cohesive and enjoyable experience. Additionally, it’s important to ensure that there is a clear line of sight between the indoor and outdoor areas, as this will help to create a sense of connection and continuity.
One way to achieve this is by incorporating large windows or sliding glass doors that provide unobstructed views of the outdoor space. Not only do these features allow for an abundance of natural light to flood the interior, but they also create a visual connection between the two spaces, making it easy for guests to navigate between them. Furthermore, the use of sliding or folding doors can help to create a seamless transition between the indoor and outdoor areas, effectively blurring the lines between the two spaces.
Another architectural consideration for integrating indoor and outdoor living areas is the use of consistent materials and design elements. By using similar flooring materials, such as wood or stone, in both the interior and exterior spaces, you can create a sense of continuity that makes the transition between the two areas feel more natural. Additionally, incorporating similar design elements, such as lighting fixtures, furniture, and color schemes, can help to create a cohesive aesthetic that ties the two spaces together.
In addition to the physical design elements, it’s important to consider the functionality of the indoor and outdoor spaces. For example, if you plan to host large gatherings, it’s essential to ensure that there is ample seating and dining space in both the interior and exterior areas. This may involve incorporating built-in seating, such as benches or banquettes, as well as movable furniture that can be easily rearranged to accommodate different group sizes and configurations.
Another functional consideration is the inclusion of an outdoor kitchen or cooking area. This not only allows for more efficient food preparation and service during outdoor gatherings but also helps to keep the indoor kitchen clean and free of clutter. When designing an outdoor kitchen, it’s important to consider factors such as weather protection, ventilation, and access to utilities such as gas and electricity.
Finally, it’s essential to consider the landscaping and overall ambiance of the outdoor space. A well-designed garden or patio can serve as an extension of the indoor living area, providing a beautiful and inviting backdrop for entertaining. This may involve incorporating elements such as water features, fire pits, and outdoor lighting to create a warm and welcoming atmosphere. Additionally, the use of plants and greenery can help to create a sense of privacy and enclosure, making the outdoor space feel more like an intimate and secluded retreat.
In conclusion, integrating indoor and outdoor living areas is a crucial aspect of designing a home that’s perfect for entertaining. By considering factors such as layout, design consistency, functionality, and ambiance, you can create a seamless and inviting environment that encourages guests to move freely between the two spaces. With thoughtful planning and attention to detail, your home can become the ultimate setting for memorable gatherings and celebrations.
Designing a Multi-Functional Kitchen for Hosting and Preparing Meals
Designing a home that is perfect for entertaining requires careful consideration of various architectural elements. One of the most important aspects of a home designed for hosting guests is a multi-functional kitchen. A well-designed kitchen can serve as the heart of the home, providing a welcoming space for both preparing meals and socializing with friends and family. In this article, we will explore some key architectural considerations for designing a multi-functional kitchen that is perfect for hosting and preparing meals.
First and foremost, the layout of the kitchen should be designed to facilitate easy movement and flow. This can be achieved by incorporating an open floor plan, which allows for seamless transitions between the kitchen, dining, and living areas. An open floor plan not only creates a more spacious and inviting atmosphere but also enables the host to interact with guests while preparing meals. Additionally, incorporating an island or peninsula into the kitchen design can provide a central gathering point for guests, as well as additional workspace for meal preparation.
Another important consideration when designing a multi-functional kitchen is the choice of appliances and fixtures. High-quality, professional-grade appliances can make meal preparation more efficient and enjoyable, while also adding a touch of luxury to the space. For example, a large, commercial-style range with multiple burners and a double oven can allow for the simultaneous preparation of multiple dishes, while a built-in refrigerator and freezer can provide ample storage space for ingredients and beverages. Additionally, a wine refrigerator or beverage center can be a convenient and stylish addition to the kitchen, ensuring that drinks are always chilled and ready to serve.
Storage is another crucial aspect of a well-designed kitchen, particularly when it comes to hosting and entertaining. Adequate storage solutions can help to keep the kitchen organized and clutter-free, making it easier for the host to locate and access necessary items during meal preparation. Custom cabinetry can be designed to accommodate specific storage needs, such as pull-out shelves for pots and pans, built-in spice racks, and designated spaces for small appliances. Additionally, a walk-in pantry can provide a centralized location for storing dry goods, canned items, and other non-perishable ingredients.
Lighting is an often-overlooked aspect of kitchen design, but it plays a crucial role in creating a welcoming and functional space for entertaining. A combination of ambient, task, and accent lighting can help to create a warm and inviting atmosphere while also ensuring that the kitchen is well-lit for meal preparation. Recessed ceiling lights can provide general illumination, while pendant lights or chandeliers can add a touch of elegance and style. Under-cabinet lighting can be particularly useful for illuminating countertops and workspaces, making it easier to chop, slice, and dice ingredients.
Finally, the choice of materials and finishes can greatly impact the overall aesthetic and functionality of the kitchen. Durable and easy-to-clean surfaces, such as quartz or granite countertops, can withstand the wear and tear of frequent meal preparation and entertaining. High-quality cabinetry, made from solid wood or plywood, can provide long-lasting beauty and functionality. Additionally, choosing a cohesive color palette and design style can help to create a harmonious and visually appealing space that is perfect for hosting guests.
In conclusion, designing a multi-functional kitchen for hosting and preparing meals involves careful consideration of various architectural elements, including layout, appliances, storage, lighting, and materials. By incorporating these considerations into the design process, homeowners can create a welcoming and efficient space that is perfect for entertaining and enjoying time with friends and family.
Q&A
Question 1: What are the key architectural considerations when designing a home that’s perfect for entertaining?
Answer 1: The key architectural considerations include creating an open floor plan, ensuring ample seating and circulation space, incorporating indoor-outdoor connections, designing a functional and spacious kitchen, and providing adequate lighting and acoustics.
Question 2: How can indoor-outdoor connections be incorporated into a home design for better entertaining?
Answer 2: Indoor-outdoor connections can be incorporated through large sliding or folding glass doors, covered outdoor living spaces, and seamless transitions between indoor and outdoor flooring materials. This creates a cohesive flow and expands the entertaining area.
Question 3: What role does lighting play in designing a home for entertaining, and how can it be optimized?
Answer 3: Lighting plays a crucial role in setting the ambiance and enhancing the visual appeal of the space. To optimize lighting, consider using a mix of ambient, task, and accent lighting, incorporating dimmer switches for flexibility, and utilizing natural light through large windows and skylights.
Conclusion
In conclusion, designing a home that is perfect for entertaining requires thoughtful architectural considerations. This includes creating a functional layout with open spaces, incorporating indoor-outdoor connections, ensuring adequate seating and circulation, providing ample lighting, and incorporating versatile and durable materials. By carefully considering these elements, homeowners can create a welcoming and enjoyable environment for hosting social gatherings and events.


