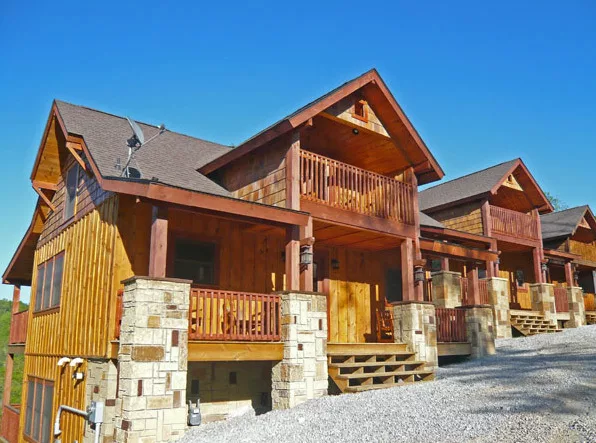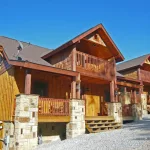
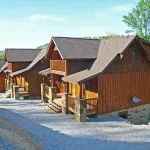
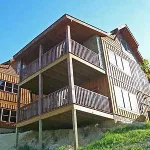
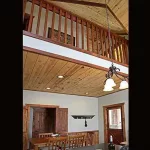
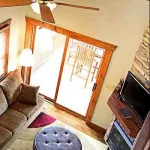
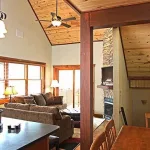
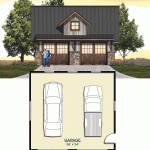
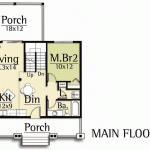
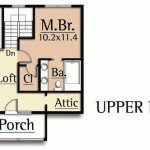
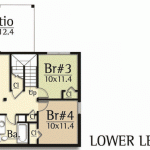
Description:
Introducing the charming Cabin Plan 18732CK, a beautiful 2-story, 1,112 sq. ft. mountain getaway home that boasts 2 bedrooms and 2 full bathrooms. This cozy cabin features an open layout with a fireplace in the main living area, making it perfect for relaxing and entertaining. The architectural style is a blend of Cabin, Cottage, Craftsman, Mountain Rustic and Vacation styles.
Home Details:
– Heated Area: 1,112 sq. ft.
– Bedrooms: 2
– Bathrooms: 2
– Stories: 2
– Garage: Detached (624 sq. ft., 2 cars)
– Ceiling Heights: Lower Level (9’0″), First Floor (9’0″), Second Floor (8’0″)
– Foundation Type: Walkout
Special Features:
– Open layout main living area with fireplace
– First floor master suite option or second floor master with open-rail loft
– Covered front porch and rear patio
– Optional lower level expansion with two extra bedrooms, full bath and large den
Types of Lots it Could Go On:
This cabin would be ideal for lots such as sloped or hillside properties due to its walkout foundation design. It would also fit well on wooded or lakeside lots where homeowners can enjoy the surrounding natural beauty.
MLS Listing:
Property Type: Single Family Home
Price: [Enter Price]
Location: [Enter Address]
Welcome to this enchanting mountain getaway cabin! This charming two-story home offers an open layout main living area featuring a cozy fireplace for those chilly nights. With two spacious bedrooms and two full bathrooms, this home provides ample space for relaxation while maintaining its intimate atmosphere.
The exterior showcases a covered front porch and rear patio perfect for enjoying the great outdoors all year round. The detached garage has room for two cars and additional storage space if needed.
Expand your living space with the optional lower level, adding two more bedrooms, a full bath, and a large den. This cabin is perfect for those seeking a vacation home or a tranquil retreat surrounded by nature.
Don’t miss out on this charming mountain getaway! Schedule your showing today.
Finish Out Options and Costs:
1. Flooring:
a. Hardwood flooring: $6 – $12 per sq. ft.
b. Laminate flooring: $3 – $7 per sq. ft.
c. Tile flooring: $5 – $10 per sq. ft.
d. Carpet: $2 – $5 per sq. ft.
2. Kitchen:
a. Basic kitchen cabinets and countertops: $4,000 – $6,000
b. Mid-range kitchen cabinets and countertops: $8,000 – $12,000
c. High-end kitchen cabinets and countertops: $15,000 – $25,000
3. Appliances:
a. Basic appliance package (refrigerator, range/oven, dishwasher): 1$2,500 – 4$4,500
b. Mid-range appliance package (upgraded refrigerator, range/oven with additional features,
dishwasher with added features): 5$5,500 – 8$8,500
c . High-end appliance package (top-of-the-line refrigerator,
professional-grade range/oven with additional features,
dishwasher with advanced features): 9$9,500+
4.Bathroom fixtures:
a.Basic bathroom fixtures (standard bathtub/shower combo or shower stall,
toilet and vanity sink): 1$2,500-$3,$3000
b.Mid-range bathroom fixtures (upgraded bathtub/shower combo or shower stall,
toilet with additional features and vanity sink with better quality materials):
4$4 ,000-6$,6000
c.High-end bathroom fixtures(luxurious soaking tub or walk-in shower,
high-quality toilet with advanced features,vanity sink made from premium materials):
7$,7000+
5.Painting & Wall Finishes:
a.Interior painting(standard quality paint): $1.50-$3.00 per sq.ft.
b.Interior painting (premium quality paint): $3.50-$5.00 per sq.ft.
c.Wallpaper installation: $3.00-$6.00 per sq.ft.
6.Exterior Finish:
a.Vinyl siding: $4 – $8 per sq.ft.
b.Fiber cement siding: $6 – $12 per sq.ft.
c.Wood siding: $7 – $15 per sq.ft.
7.Fireplace:
a.Gas fireplace insert: 2$2,000-4$,5000
b.Wood-burning fireplace with stone surround and mantle: 5$5,000-1$,10000
8.Lighting Fixtures:
a.Basic lighting package (standard fixtures in main living areas and bedrooms): 1$1,500-2$,3000
b.Mid-range lighting package (upgraded fixtures in main living areas and bedrooms,
additional recessed lighting): 3$3,500-5$,7000
c.High-end lighting package (designer fixtures throughout the home,
additional recessed lighting, under-cabinet kitchen lighting): 6$6,000+
Please note that these costs are approximate and may vary depending on location, labor costs, and material availability.
Based on the provided information, the list of materials needed to build the house includes:
1. Foundation materials:
– Concrete (for footings and foundation walls)
– Rebar (for reinforcement)
– Gravel (for drainage)
– Waterproofing membrane
– Insulation (for exterior foundation walls)
2. Framing materials:
– 2×6 lumber for exterior walls
– 2×4 lumber for interior walls
– Joists and beams for floor framing
– Roof trusses or rafters
3. Sheathing and siding:
– Plywood or OSB sheathing for exterior walls and roof
– House wrap or building paper (as a moisture barrier)
– Exterior siding material (e.g., wood, vinyl, fiber cement)
4. Roofing materials:
– Roof underlayment (felt or synthetic)
– Asphalt shingles, metal roofing, or other roofing material of choice
– Flashing for roof penetrations and valleys
– Gutters and downspouts
5. Windows and doors:
– Energy-efficient windows with appropriate glazing
– Exterior doors, including front door, rear door, patio door(s), garage door(s)
– Interior doors
6. Insulation:
– Batt insulation or spray foam insulation for exterior walls
– Attic insulation
7. Drywall and finishing materials:
– Drywall sheets for interior walls and ceilings
– Joint compound, tape, screws/nails for drywall installation
– Paints and primers
8. Flooring materials:
– Subflooring material (plywood or OSB)
I9 Carpet, hardwood flooring, laminate flooring, tile flooring based on room requirements.
9. Electrical components:
I0 Wiring/cables/conduits/boxes.
II Switches/receptacles.
I2 Lighting fixtures.
I3 Electrical panel and circuit breakers.
10. Plumbing materials:
– Pipes and fittings (PVC, PEX, or copper)
– Plumbing fixtures (toilets, sinks, tubs/showers, faucets)
11. HVAC system:
– Furnace or heat pump
– Air conditioning unit (if applicable)
– Ductwork and vents
12. Cabinetry and countertops for kitchen and bathrooms.
13. Hardware and accessories for doors, windows, cabinets.
14. Landscaping materials as needed.
Please note that this list is not exhaustive but provides a general overview of the materials required to build the house based on the provided information. Additional items may be needed depending on specific requirements, local building codes, and personal preferences.

