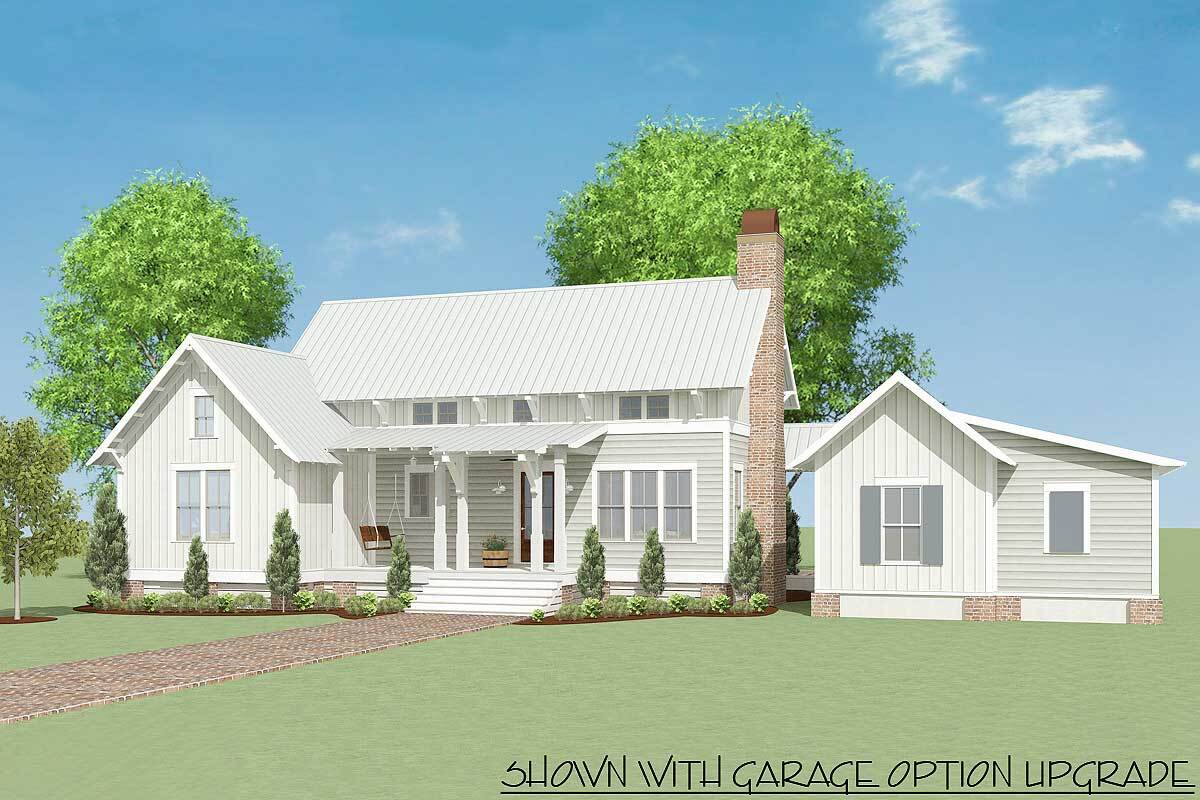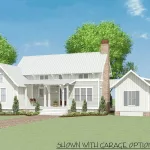
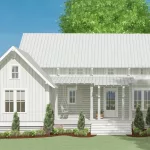
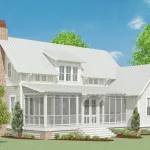
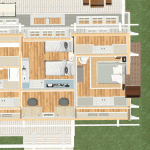
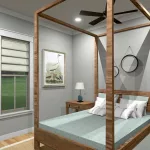
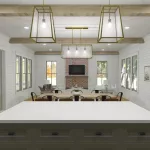
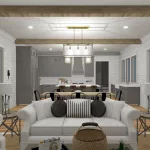
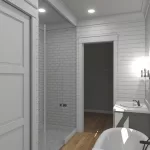
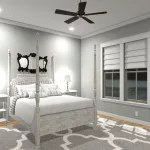
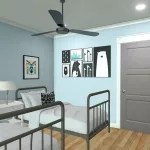
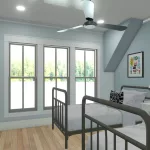
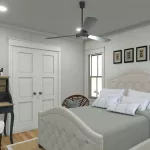
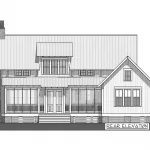
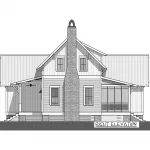
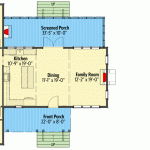
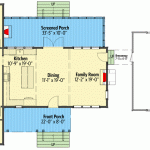
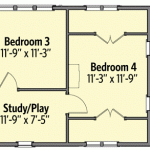
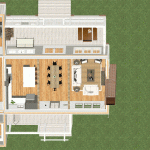
Description:
Introducing the exclusive Country Escape plan, a stunning 4-bedroom, 3-bathroom house that boasts an impressive 2,276 heated square feet. This beautiful home showcases a perfect blend of clapboard and board and batten siding, open rafters, and a standing seam metal roof. With its brick accents and an inviting 8′-deep front porch, this house exudes curb appeal. The architectural style can be described as Coastal Cottage with elements of Country Farmhouse, Rustic Traditional, and Vacation styles.
Home Details:
– 4 bedrooms
– 3 full bathrooms
– Heated area: 2,276 sq.ft.
– First floor: 1,534 sq.ft.
– Second floor: 742 sq.ft.
– Porch (combined): 516 sq.ft.
– Ceiling height: First floor -10’0″, Second floor -8’0″
– Roof details: Primary pitch -12 on 12; Secondary pitch -3 on 12 &6 on12; Framing type – Stick
Special Features:
The main living area combines the kitchen, dining room, and living room into one spacious open-concept space. French doors lead to a large screened porch with a cozy fireplace. The master suite is located on the first floor with views to the back yard and includes an en-suite bathroom featuring a spa tub, shower, dual vanities as well as walk-in closet. Upstairs you’ll find two additional bedrooms along with a study/play space between them plus a loft.
Types of Lots it Could Go On:
This versatile home would be ideal for various lot types such as lakefront properties or rural lots where outdoor living is essential. It would also suit traditional suburban neighborhoods or vacation communities.
MLS Listing:
Property Type: Single Family Home
Price: [Enter Price]
Location: [Enter Location]
An exclusive Country Escape awaits you in this stunning Coastal Cottage-style 4-bedroom, 3-bathroom home with 2,276 heated sq.ft. The open-concept main living area features a combined kitchen, dining room, and living room that opens onto a spacious screened porch with fireplace. The first-floor master suite offers views to the back yard and an en-suite bathroom with spa tub, shower, and dual vanities. Upstairs you’ll find two additional bedrooms plus a study/play space and loft. This home can be built on various lot types and offers options for garage attachment.
Plan set includes cover page, foundation plan, floor plans, roof plans, elevations & electrical plan. Please note that architectural or engineering stamps are not included and may be required locally; these will need to be handled separately.
Don’t miss this opportunity to build your dream Country Escape! Contact us today for more information or to schedule a viewing.
Finish Out Options and Costs:
1. Flooring:
a. Hardwood flooring – $6 to $12 per sq. ft.
b. Laminate flooring – $3 to $7 per sq. ft.
c. Tile flooring – $5 to $10 per sq. ft.
d. Carpet – $2 to $4 per sq. ft.
2. Kitchen Countertops:
a. Granite countertops – $50 to $100 per sq.ft.
b. Quartz countertops – $55 to $120 per sq.ft.
c. Laminate countertops – $20 to $60 per sq.ft.
3. Kitchen Cabinets:
a.Standard cabinets: starting at around$100-$300/linear foot
b.Semi-custom cabinets: starting at around$150-$650/linear foot
c.Custom cabinets: starting at around$500-$1,200/linear foot
4.Bathroom Fixtures:
a.Toilet: Basic toilets start at around$100, while high-end models can cost over$1,000
b.Shower/tub combo:$500-$1,500 for basic models and up to$5,000 for high-end models
c.Vanities:$300-$3,500 depending on the size and materials
5.Painting (interior):
a.Labor costs for painting:$2-$6/sq.ft., depending on complexity and quality of work
b.Paint costs:$15-$50/gallon
6.Exterior siding options:
a.Clapboard siding: installation cost ranges from$2000–$8000+ for an average-sized home
b.Board and Batten siding: installation cost ranges from$3500–$12000+ for an average-sized home
7.Roofing options (standing seam metal roof):
Installation cost ranges from:$8 –-14/sq.ft.
8.Fireplace installation:
a.Wood-burning fireplace: $3,000 to $5,000
b.Gas fireplace: $2,000 to $4,000
c.Electric fireplace: $500 to $2,500
9. Windows (French doors):
a. Cost per French door (including installation):$1,200 to $3,500
10. Garage (2-car garage):
a.Detached garage cost:$20,000-$50,000
b.Attached garage cost:$15,000-$35,000
Please note that these costs are approximate and can vary based on the specific materials used and local labor costs. Consult with your contractor for more accurate pricing based on your preferences and location.
Based on the provided information, the list of materials needed to build the house includes:
1. Clapboard siding
2. Board and batten siding
3. Open rafters
4. Standing seam metal roof
5. Brick accents for exterior walls
6. 8′-deep front porch materials (wooden beams, columns, flooring)
7. French doors for back wall access to screened porch
8. Screened porch materials (screens, framing, flooring)
9. Fireplace materials for screened porch (brick or stone, firebox, chimney)
10. Windows and doors for exterior openings
11. Insulation material for 2×6 exterior walls
12. Drywall and finishing materials for interior walls and ceilings
13-16.Flooring materials for:
a) 1st floor: 1,534 sq.ft.
b) 2nd floor: 742 sq.ft.
c) Porch: 516 sq.ft.
17.Electrical wiring and fixtures (lights, switches, outlets)
18.Plumbing fixtures and piping (for three full bathrooms and kitchen)
19.Cabinetry and countertops for kitchen and bathrooms
20.Appliances (range/oven, refrigerator/freezer, dishwasher)
21.HVAC system equipment (heating & cooling units), ductwork & vents
22.Staircase construction materials
23.Library/study built-in shelving & desk
24.Garage construction materials (if opted):
a) Detached or attached garage option – Area: 810 sq.ft., Count: 2 Cars
Please note that this list may not be exhaustive; additional items may be required based on specific design choices or local building codes.
These items are NOT included in the plan set but may be required by local authorities:
1.Architectural or Engineering Stamp
2.Site Plan
3.Mechanical Drawings
4.Plumbing Drawings
5.Energy calculations

