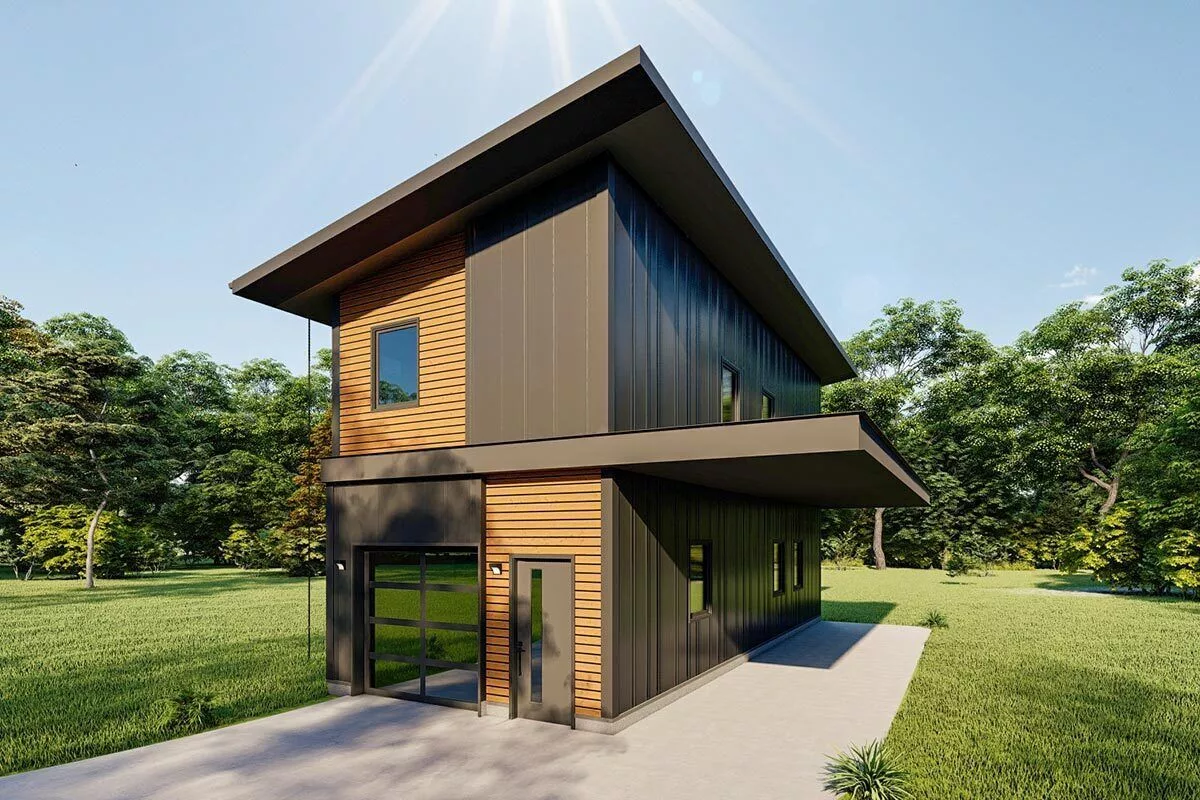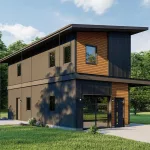
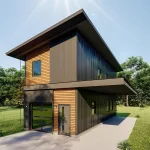
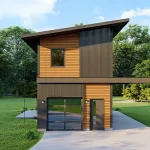
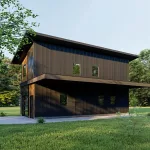
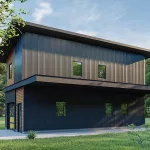
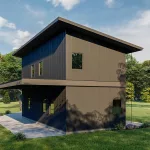
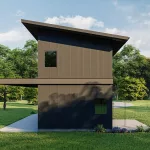
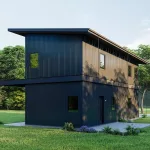
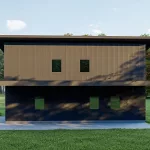
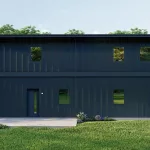
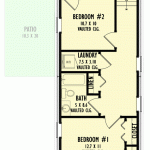
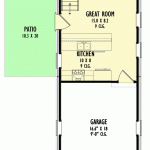
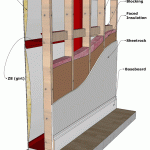
Description:
Introducing an exclusive Mountain Modern home plan perfect for tiny living. This stylish and compact 879 sq. ft. home features clean lines, a metal exterior, and a sloped roof, providing a functional layout within its small footprint. The two-story house boasts 2 bedrooms, 1 full bathroom, and a half bathroom, making it an ideal choice for those looking to downsize or enjoy the simplicity of minimalist living.
Home Details:
– 879 heated square feet
– 2 bedrooms
– 1 full bathroom and 1 half bathroom
– Single car attached garage (277 sq. ft.)
– Pre-Engineered Metal Building (PEMB) design for efficient construction
– Optional 2×6 exterior framing
Special Features:
– Covered patio (10′ x 20′) at the entrance
– Open concept great room and eat-in kitchen on the main level
– Peninsula-style counter with eating bar in the kitchen
– Upstairs laundry room with stackable washer/dryer unit
Types of Lots it Could Go On:
This compact home is suitable for various types of lots including:
1. Small urban lots where space is limited.
2. Infill lots in established neighborhoods.
3. Sloped or narrow lots that require creative design solutions.
4. Vacation properties or weekend retreats in mountainous or wooded areas.
MLS Listing:
Property Type: Single Family Home
Price: [Enter Price]
Location: [Enter Address], [City], [State], [Zip Code]
Exclusive Mountain Modern home plan perfect for tiny living! This stylish two-story house offers a functional layout within its compact footprint of 879 sq.ft., featuring clean lines, metal exterior & sloped roof design! With two bedrooms & one full bath upstairs plus a half bath downstairs, this home is perfect for those looking to downsize or enjoy minimalist living! Enjoy your morning coffee on the spacious covered patio at the entrance. The open concept great room & eat-in kitchen make it perfect for entertaining! A single car attached garage completes this modern home. Don’t miss out on this unique opportunity to own a one-of-a-kind Mountain Modern home!
Finish Out Options and Costs:
1. Flooring:
a. Laminate: $2 – $8 per sq. ft.
b. Hardwood: $6 – $12 per sq. ft.
c. Tile: $5 – $10 per sq. ft.
d. Carpet: $3 – $5 per sq. ft.
2. Kitchen Countertops:
a. Laminate: $20 – $50 per linear foot
b. Granite: $50 – $200 per linear foot
c. Quartz: $50 – $150 per linear foot
d. Solid Surface (e.g., Corian): $40 – $80 per linear foot
3. Kitchen Cabinets:
a. Stock Cabinets: $100 – $300 per linear foot
b.Semi-Custom Cabinets:$150-$600 per linear foot
c.Custom Cabinets:$500-$1,200+per linear foot
4.Bathroom Fixtures:
a.Standard Toilet:$100-$400
b.Standard Sink & Faucet:$100-$400
c.Standard Bathtub/Shower Combo:$500-$1,000
5.Painting (Interior):
a.Labor & Materials:$2-$6per sq.ft.
6.Windows:
a.Vinyl Windows:$250-$600per window (including installation)
b.Wood Windows:$400-1,200per window(including installation)
7.Doors:
a.Interior Doors:$75-300per door(including installation)
b.Exterior Doors(Front Entry):$500-4,000per door(including installation)
8.Light Fixtures:
a.Recessed Lighting:$30-70per light (including installation)
b.Pendant Lights & Chandeliers$50-500+each (including installation)
9.HVAC System (Heating and Air Conditioning):
a.Central Air Conditioning:$2,500-$7,500
b.Furnace:$2,000-$6,000
c.Heat Pump:$4,000-$8,000
10.Plumbing Fixtures:
a.Standard Faucets: $50 – $200 each
b.Standard Sinks: $100 – $400 each
c.Standard Toilets: $100 – $400 each
Please note that these costs are approximate and can vary based on the quality of materials chosen and regional pricing differences. It is always best to consult with local contractors and suppliers for accurate pricing.
Based on the provided information, the list of materials needed to build the house includes:
1. Pre-Engineered Metal Building (PEMB) components for metal exterior walls and structure
2. Metal roofing materials
3. Concrete for slab foundation
4. Framing materials (optional 2×6 exterior framing)
5. Insulation for walls and roof
6. Drywall or other interior wall finishing materials
7. Flooring materials for both floors (e.g., hardwood, tile, carpet)
8. Doors and windows (as per door/window schedule)
9. Electrical wiring, outlets, switches, and fixtures
10. Plumbing pipes and fixtures for bathrooms and kitchen
11. Heating, ventilation, and air conditioning (HVAC) system components
12. Stackable washer/dryer unit for laundry room
13. Kitchen cabinetry, countertops, sink, faucet, appliances (stove/oven, refrigerator)
14. Bathroom vanities/sinks/faucets/mirrors/toilets/tub/shower units as per plan specifications
15. Interior trim/molding/baseboards/crown molding as desired
16. Exterior finishes: paint or siding material if not using PEMB metal panels
17: Garage door with opener mechanism
Please note that some details may vary depending on local building codes and requirements or specific design choices made by the homeowner/builder during construction planning stages.
Additionally, any required architectural/engineering stamps or site-specific plans would need to be obtained locally if necessary based on local regulations.

