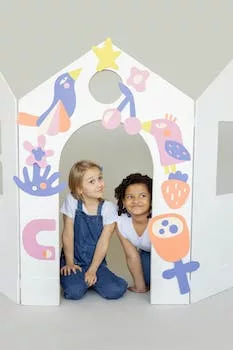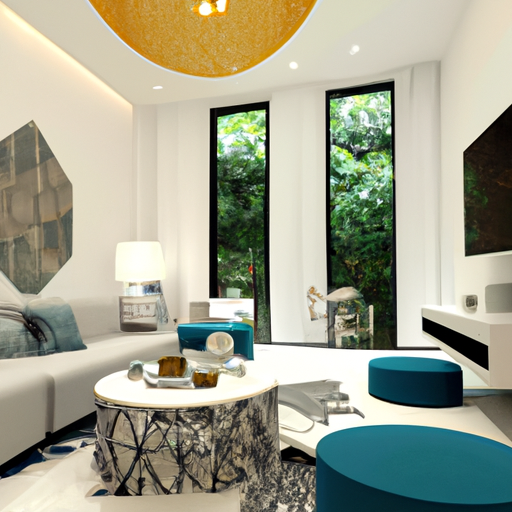Maximizing Space Efficiency: Design Strategies for Single Occupant Homes
The role of design in creating a home that’s perfect for a single person cannot be overstated. As more and more people choose to live alone, either by choice or circumstance, the need for homes that cater to the unique needs of single occupants has become increasingly important. One of the key aspects of designing a home for a single person is maximizing space efficiency. This article will explore various design strategies that can be employed to create a comfortable, functional, and aesthetically pleasing living space for single occupants.
First and foremost, it is essential to consider the layout of the home. A well-thought-out floor plan can make all the difference in creating a space that feels open and inviting, rather than cramped and claustrophobic. For single occupants, it is often beneficial to opt for an open-concept design, which allows for a seamless flow between the living, dining, and kitchen areas. This not only creates a sense of spaciousness but also encourages social interaction, as the occupant can easily entertain guests without feeling confined to a particular room.
In addition to the layout, the choice of furniture plays a crucial role in maximizing space efficiency. Multi-functional furniture, such as sofa beds, extendable dining tables, and storage ottomans, can help to make the most of limited square footage. By choosing pieces that serve multiple purposes, single occupants can reduce clutter and create a more organized and visually appealing living environment.
Furthermore, the use of vertical space is another important design strategy for single occupant homes. By incorporating tall bookshelves, wall-mounted storage units, and hanging pot racks, individuals can free up valuable floor space and create a more open and airy atmosphere. This is particularly important in smaller homes, where every inch of space counts.
Another key aspect of designing a home for a single person is the incorporation of ample storage solutions. Clutter can quickly accumulate in any living space, but it is especially problematic in smaller homes with limited storage options. By incorporating built-in storage solutions, such as under-bed drawers, floor-to-ceiling wardrobes, and custom cabinetry, single occupants can ensure that their belongings are neatly tucked away and easily accessible when needed.
Lighting is another crucial element in creating a comfortable and inviting living space for single occupants. A well-lit home can make a world of difference in terms of both functionality and aesthetics. By incorporating a mix of ambient, task, and accent lighting, individuals can create a warm and welcoming atmosphere that is conducive to relaxation and productivity. Additionally, the use of mirrors and reflective surfaces can help to bounce light around the room, making the space feel larger and more open.
Finally, the choice of color palette can greatly impact the overall feel of a single occupant home. Light, neutral colors are often recommended for smaller spaces, as they help to create a sense of openness and can make a room feel larger than it actually is. However, it is also important for single occupants to infuse their personality into their living space, so incorporating pops of color through artwork, textiles, and decorative accents can help to create a home that is both stylish and uniquely their own.
In conclusion, the role of design in creating a home that is perfect for a single person is multifaceted and involves careful consideration of various elements, including layout, furniture, storage solutions, lighting, and color palette. By employing these design strategies, single occupants can create a living space that is not only functional and space-efficient but also a true reflection of their individual tastes and preferences.
Personalizing Your Sanctuary: Design Elements for a Single Person’s Home

The role of design in creating a home that’s perfect for a single person cannot be overstated. A well-designed space not only reflects the individual’s personality and preferences but also caters to their unique needs and lifestyle. Personalizing one’s sanctuary involves carefully selecting design elements that enhance functionality, comfort, and aesthetics. This article delves into the various aspects of design that contribute to creating a home that is truly tailored to the needs and preferences of a single person.
First and foremost, the layout of the space plays a crucial role in determining its functionality and flow. For a single person, it is essential to strike a balance between open, communal areas and private, personal spaces. Open floor plans are increasingly popular, as they create a sense of spaciousness and allow for seamless transitions between different areas of the home. However, it is equally important to designate areas for relaxation, work, and hobbies, ensuring that each space serves a specific purpose and contributes to the overall harmony of the home.
In addition to the layout, the choice of furniture and fixtures is instrumental in personalizing a single person’s home. Investing in high-quality, versatile pieces that can be easily rearranged or repurposed is a wise decision, as it allows for flexibility and adaptability as one’s needs and preferences evolve over time. For instance, a modular sofa can be reconfigured to accommodate guests or create a cozy reading nook, while a wall-mounted desk can be folded away when not in use, freeing up valuable floor space.
Color and lighting are also key design elements that can significantly impact the ambiance and mood of a space. For a single person’s home, it is essential to choose colors that resonate with the individual’s personality and preferences, creating a cohesive and harmonious environment. Neutral tones, such as whites, grays, and beiges, can serve as a versatile backdrop for bolder accents and statement pieces, while warmer hues, like yellows, oranges, and reds, can evoke a sense of comfort and coziness. Similarly, the right lighting can transform a space, with layered lighting schemes that combine ambient, task, and accent lighting to create a warm and inviting atmosphere.
Another important aspect of personalizing a single person’s home is incorporating elements that reflect their interests and passions. This can be achieved through the display of artwork, photographs, and memorabilia, as well as the incorporation of unique and meaningful decorative items. For instance, a music enthusiast might showcase their vinyl collection on a custom-built shelf, while a travel aficionado might adorn their walls with maps and souvenirs from their adventures.
Lastly, the integration of smart home technology can greatly enhance the functionality and convenience of a single person’s home. From voice-activated assistants and automated lighting systems to remote-controlled appliances and security devices, smart home technology can simplify daily tasks and provide peace of mind, allowing the individual to focus on enjoying their personalized sanctuary.
In conclusion, the role of design in creating a home that’s perfect for a single person involves a careful consideration of various elements, including layout, furniture, color, lighting, personal interests, and technology. By thoughtfully selecting and integrating these design aspects, a single person can create a home that is not only functional and comfortable but also a true reflection of their unique personality and lifestyle. Ultimately, a well-designed space can serve as a sanctuary, providing solace and inspiration for the individual as they navigate the complexities of modern life.
Balancing Functionality and Style: Key Design Considerations for Solo Living
The role of design in creating a home that’s perfect for a single person cannot be overstated. As more and more people choose to live alone, either by choice or circumstance, it is essential to create living spaces that cater to the unique needs and preferences of solo dwellers. Balancing functionality and style is a critical aspect of designing a home that is both comfortable and visually appealing for those who live alone. This article will explore some key design considerations for solo living, focusing on how to strike the perfect balance between practicality and aesthetics.
One of the primary concerns for single individuals when designing their living space is maximizing functionality. This means ensuring that every square inch of the home is utilized efficiently and effectively. For instance, incorporating multi-functional furniture, such as a sofa bed or a dining table that can double as a workspace, can help save space and provide flexibility for various activities. Additionally, ample storage solutions are crucial for keeping the home organized and clutter-free. This can be achieved through built-in storage units, floating shelves, or even under-bed storage compartments.
Another essential aspect of functionality is the layout of the home. Open-plan living spaces are particularly popular among single dwellers, as they allow for seamless transitions between different areas of the home, such as the kitchen, living room, and dining area. This not only creates a sense of spaciousness but also encourages a more social and interactive environment, which can be especially beneficial for those who live alone. Furthermore, the layout should also take into consideration the natural flow of movement and the placement of essential items, such as appliances and furniture, to ensure ease of use and accessibility.
While functionality is undoubtedly important, it should not come at the expense of style. A well-designed home should reflect the personality and taste of its occupant, providing a sense of comfort and belonging. One way to achieve this is through the careful selection of colors, textures, and materials. For instance, choosing a cohesive color palette can help create a harmonious and visually appealing environment, while incorporating different textures and materials can add depth and interest to the space.
Lighting is another crucial element in creating a stylish and functional home for a single person. Proper lighting can not only enhance the overall ambiance of the space but also serve practical purposes, such as providing adequate illumination for tasks like cooking, reading, or working. Layered lighting, which involves combining ambient, task, and accent lighting, is an effective way to achieve a well-lit and visually appealing environment. Additionally, natural light should be maximized whenever possible, as it can significantly impact the mood and atmosphere of the home.
Finally, personal touches and decorative elements should not be overlooked when designing a home for a single person. Artwork, photographs, and other decorative items can help express one’s individuality and make the space feel more personal and inviting. Moreover, incorporating elements of biophilic design, such as indoor plants or natural materials, can promote a sense of well-being and connection to nature, which can be particularly beneficial for those who live alone.
In conclusion, the role of design in creating a home that’s perfect for a single person involves striking a delicate balance between functionality and style. By considering factors such as space utilization, layout, color schemes, lighting, and personal touches, it is possible to create a living environment that caters to the unique needs and preferences of solo dwellers while also providing a visually appealing and comfortable space to call home.
Q&A
Question 1: What are the key design elements to consider when creating a home for a single person?
Answer: The key design elements to consider when creating a home for a single person include functionality, efficient use of space, personalization, and flexibility.
Question 2: How can design help in maximizing the limited space in a single person’s home?
Answer: Design can help maximize limited space in a single person’s home by incorporating multi-functional furniture, utilizing vertical space, employing smart storage solutions, and creating open floor plans to create a sense of spaciousness.
Question 3: How can a single person’s home design reflect their personality and lifestyle?
Answer: A single person’s home design can reflect their personality and lifestyle by incorporating their preferred color schemes, showcasing their hobbies and interests through artwork and decor, and selecting furniture and layout that cater to their specific needs and daily routines.
Conclusion
In conclusion, the role of design in creating a home that’s perfect for a single person is crucial as it focuses on optimizing space, functionality, and personalization. By incorporating elements such as efficient storage solutions, multi-functional furniture, and tailored aesthetics, a well-designed home can significantly enhance the quality of life and overall satisfaction for single individuals.


