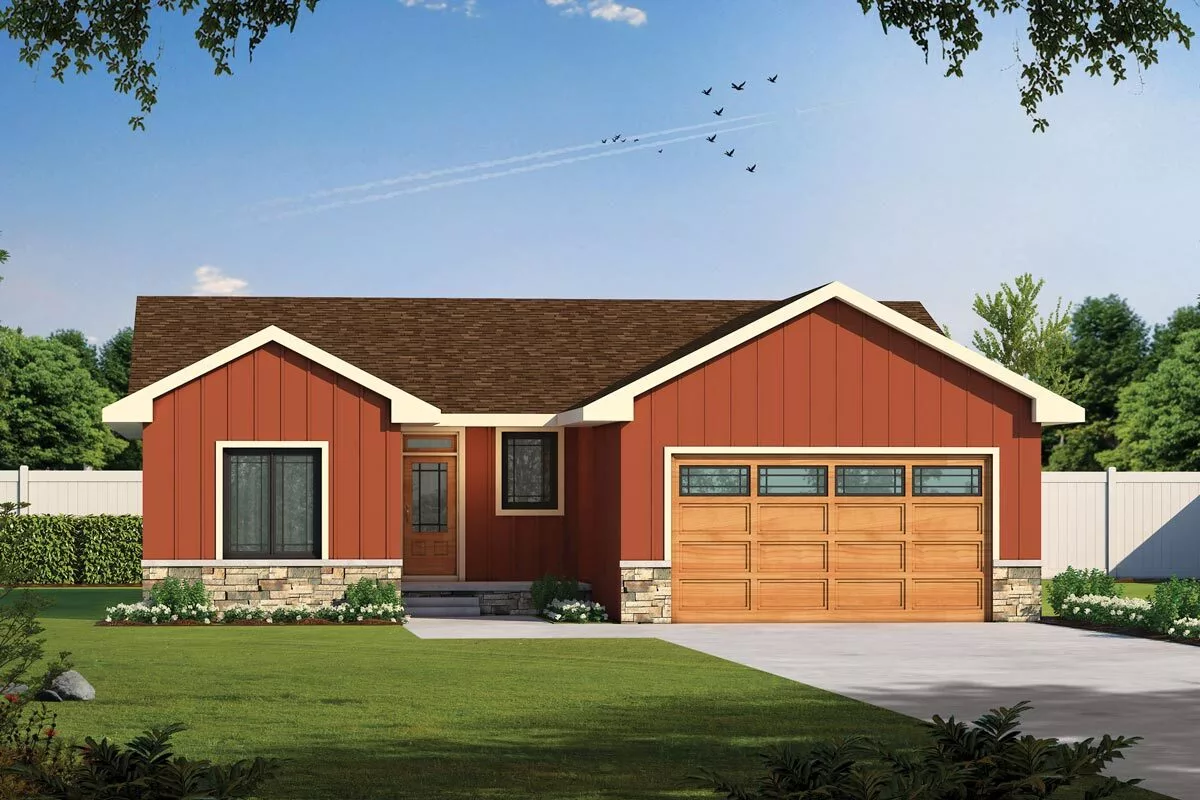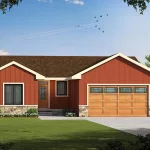
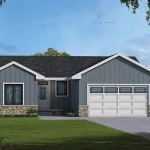
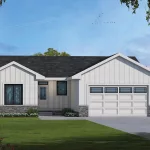
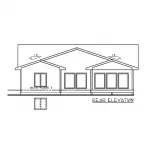
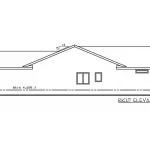
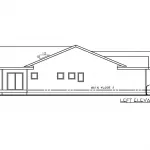
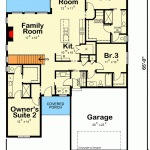
Description:
Introducing a stunning one-level Modern Farmhouse featuring 1,872 heated square feet of thoughtfully designed living space. This charming home boasts 3 bedrooms, 3 full bathrooms, and an open layout that is perfect for entertaining and family living. The exterior showcases a beautiful combination of board and batten siding with stone trim accents, providing a welcoming curb appeal.
Home Details:
This single-story home offers two owner’s suites on either side of the house, each complete with a luxurious 4-fixture bathroom and spacious walk-in closet. The open layout includes an island kitchen with a flush eating bar for casual meals and conversation, while the adjoining dining area grants access to a covered patio for outdoor enjoyment. Additional features include a walk-in pantry, mudroom, laundry room conveniently located near the double garage entrance, and ample storage throughout.
Types of Lots it Could Go On:
This Modern Farmhouse is ideal for various types of lots including:
1. Suburban lots with enough width to accommodate its 45′ width.
2. Corner lots that allow for ample yard space.
3. Flat or gently sloping lots that can support its standard basement foundation.
4. Lots in new developments seeking modern farmhouse designs.
MLS Listing:
Property Type: Single Family Home
Price: [Enter Price]
Location: [Enter Address]
Square Footage: 1,872 sq.ft.
Bedrooms: 3
Bathrooms: 3
Welcome to this beautiful one-level Modern Farmhouse featuring two owner’s suites! With 1,872 heated square feet of living space offering an open layout perfect for entertaining and family life; this home has it all! Enjoy desirable features such as an island kitchen with eating bar & walk-in pantry; adjoining dining area leading to covered patio; mudroom & laundry room near double garage entrance; two luxurious master suites each boasting their own private bathroom & walk-in closet. Don’t miss this opportunity to own your dream home!
Finish Out Options and Costs:
1. Flooring:
a. Hardwood flooring – $6 to $12 per sq. ft.
b. Laminate flooring – $3 to $7 per sq. ft.
c. Tile flooring – $5 to $10 per sq. ft.
d. Carpet – $2 to $5 per sq. ft.
2. Kitchen Countertops:
a. Granite countertops – $40 to $100 per sq. ft.
b. Quartz countertops – $50 to $120 per sq. ft.
c. Laminate countertops – $20 to $60 per sq.ft.
3. Kitchen Cabinets:
a. Stock cabinets – $60 to $200 per linear foot
b. Semi-custom cabinets – 100$-700$per linear foot
c.Custom cabinets -$500-$1,200+per linear foot
4.Painting (Interior Walls):
a.Average cost: 1$-3$per square foot
5.Bathroom Fixtures:
a.Standard bathtub: 400$-1500$
b.Toilet:150$-500$
c.Sink:100$-300$
6.Windows and Doors:
a.Vinyl windows:250$-600$
b.Wood windows:300$-800$
7.Roofing Materials:
a.Asphalt shingles:$80-$100/square(100sq.ft)
b.Metal roofing:$150-$600/square
8.Exterior Siding (Board and Batten):
a.Cost range:$4-$8/sq.ft.
9.Stone Trim (Front Elevation):
a.Cost range:$10-$25/sq.ft.
Please note that these costs are approximate and may vary depending on the quality of materials, location, and labor costs in your area.
Total Heated Area: 1,872 sq. ft.
Total Porch Area: 300 sq. ft.
Garage Area: 496 sq. ft.
Based on the square footage provided and considering the above costs, you can estimate your finish out costs for each option accordingly.
Based on the provided information, here is a list of materials needed to build the house:
1. Concrete for foundation and slab (if applicable)
2. Concrete blocks for basement walls (if applicable)
3. 2×6 lumber for exterior walls
4. 2×4 lumber for interior walls
5. Roof trusses or rafters
6. Roof sheathing (plywood or OSB)
7. Asphalt shingles for roofing
8. Board and batten siding
9. Stone trim for front elevation
10. Insulation for exterior walls and roof
11. Drywall for interior walls and ceilings
12. Flooring materials (hardwood, tile, carpet, etc.)
13. Interior doors and hardware
14. Exterior doors and hardware (including garage doors)
15. Windows and window trim
16. Kitchen cabinets and countertops
17- Bathroom fixtures (toilets, sinks, tubs/showers, faucets)
18- Electrical wiring, outlets, switches, and light fixtures
19- Plumbing pipes and fittings
20- HVAC equipment (heating/cooling system)
21- Paints or stains for interior/exterior surfaces
22- Baseboards, crown molding, door/window casing
23- Gutters/downspouts
Please note that this list may not be exhaustive; consult with a contractor or architect to ensure all necessary materials are accounted for before beginning construction on your house plan.

