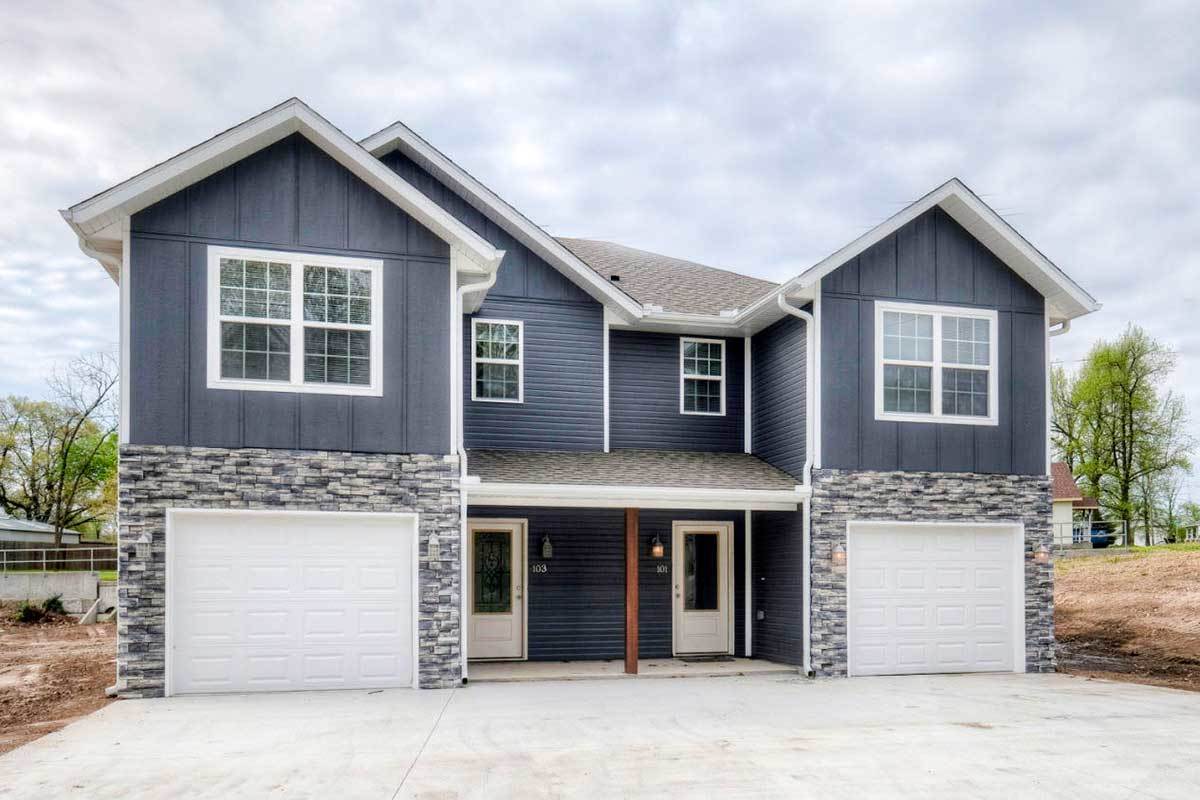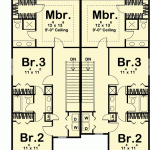
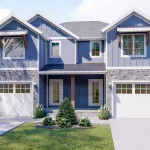
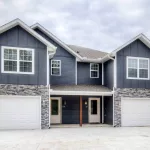
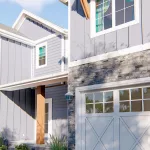
Description:
Introducing a charming 3-bedroom Craftsman Narrow Lot Duplex House Plan, perfect for those seeking a sophisticated multi-family living space. This 2-story duplex offers a total of 2,974 heated square feet, with each unit providing 1,497 square feet of comfortable living space. The architectural design and craftsman styling create an inviting atmosphere for both units.
Home Details:
This duplex features a total of 6 bedrooms, 4 full bathrooms, and 2 half bathrooms. Each unit consists of an open-concept main floor with a spacious kitchen featuring an island work area, walk-in pantry, and ample counter space. The adjacent breakfast area provides access to the outdoors through sliding doors. The great room is open to the kitchen and breakfast area and includes a cozy fireplace with views to the rear.
On the upper floor, you’ll find a luxurious master suite complete with his-and-her vanities in the bathroom and an extensive walk-in closet. Bedrooms 2 and 3 share a Jack-and-Jill bathroom. Additionally, each unit comes with its own attached one-car garage.
Types of Lots it Could Go On:
This narrow lot duplex house plan is ideal for lots that are at least 40′ wide by 51’4″ deep. It can be placed on various types of lots such as urban infill lots or suburban neighborhoods where multi-family housing is allowed.
MLS Listing:
Property Type: Multi-Family Home
Price: [Enter Price]
Location: [Enter Location]
Welcome to this charming Craftsman-style duplex featuring two units with identical layouts! Each unit boasts three bedrooms (totaling six bedrooms), four full bathrooms (two per unit), two half bathrooms (one per unit), and an attached one-car garage per unit – all spread across nearly 3,000 square feet of living space! Enjoy modern amenities like open-concept kitchens with islands & walk-in pantries as well as cozy fireplaces in the great rooms. The luxurious master suites feature his-and-her vanities and spacious walk-in closets. Don’t miss out on this fantastic multi-family living opportunity!
Finish Out Options and Costs:
1. Flooring:
a. Hardwood: $6 – $12 per sq. ft.
b. Carpet: $3 – $5 per sq. ft.
c. Tile: $5 – $10 per sq. ft.
d. Laminate: $2 – $8 per sq. ft.
2. Kitchen Countertops:
a. Granite: $40 – $60 per sq. ft.
b. Quartz: $50 – $70 per sq.ft.
c. Laminate: $20 – $40 per sq.ft.
3. Kitchen Cabinets:
a. Stock Cabinets: $100 – $300 per linear foot
b. Semi-Custom Cabinets: 150-600$ per linear foot
c.Custom Cabinets:$500-$1200$per linear foot
4.Bathroom Fixtures:
a.Basic Fixtures:$300-$800$
b.Mid-Range Fixtures:$800-$1500$
c.High-End Fixtures:$1500-$3500$
5.Painting (Interior):
a.Basic Painting (One color):$1-$3per sq.ft.
b.Custom Painting(Multiple colors,accents):$3-$6per sq.ft.
6.Fireplace (Optional):
a.Gas Fireplace:$2000-$4000$
b.Electric Fireplace:$500-$2000$
7.Ceiling Fans (Optional):
a.Standard Ceiling Fan:$50-200$
b.High-end Ceiling Fan with Light Kit and Remote Control :$250-600$
8.Window Treatments(Optional):
a.Blinds:$30-80$per window
b.Shutters :$100-300$per window
c.Curtains/Drapes :$50-250$per window
9.Landscaping(Optional):
Basic Landscaping:$1500-3000$
Advanced Landscaping with Hardscape Elements:$5000-15000$
Please note that these costs are approximate and may vary depending on the location, materials, and labor. It is recommended to consult with a local contractor or supplier for accurate pricing.
Based on the provided information, the list of materials needed to build the house includes:
1. Concrete for foundation (basement, slab, crawl, or walkout)
2. Lumber for framing (2×4 or 2×6)
3. Roofing materials (shingles, underlayment, flashing)
4. Exterior wall materials (siding, sheathing, insulation)
5. Interior wall materials (drywall, insulation)
6. Flooring materials for each floor
7. Electrical wiring and components (outlets, fixtures, switches)
8. Plumbing pipes and fixtures
9. Heating and air conditioning equipment and ductwork
10. Windows and doors
11. Staircase materials (treads, risers, handrails)
12. Cabinets for kitchen and bathrooms
13. Countertops for kitchen and bathrooms
14. Appliances (range/oven, refrigerator, dishwasher)
15. Fireplace components and materials
16. Garage door(s) and opener(s)
17. Exterior trim details
18. Paint or other finishes for interior walls and ceilings
19.Ceiling material – Tray ceiling in Master Bedroom
Please note that this is a general list of building materials based on the provided plan information; additional items may be required depending on local building codes or specific design elements not detailed in the description above.

