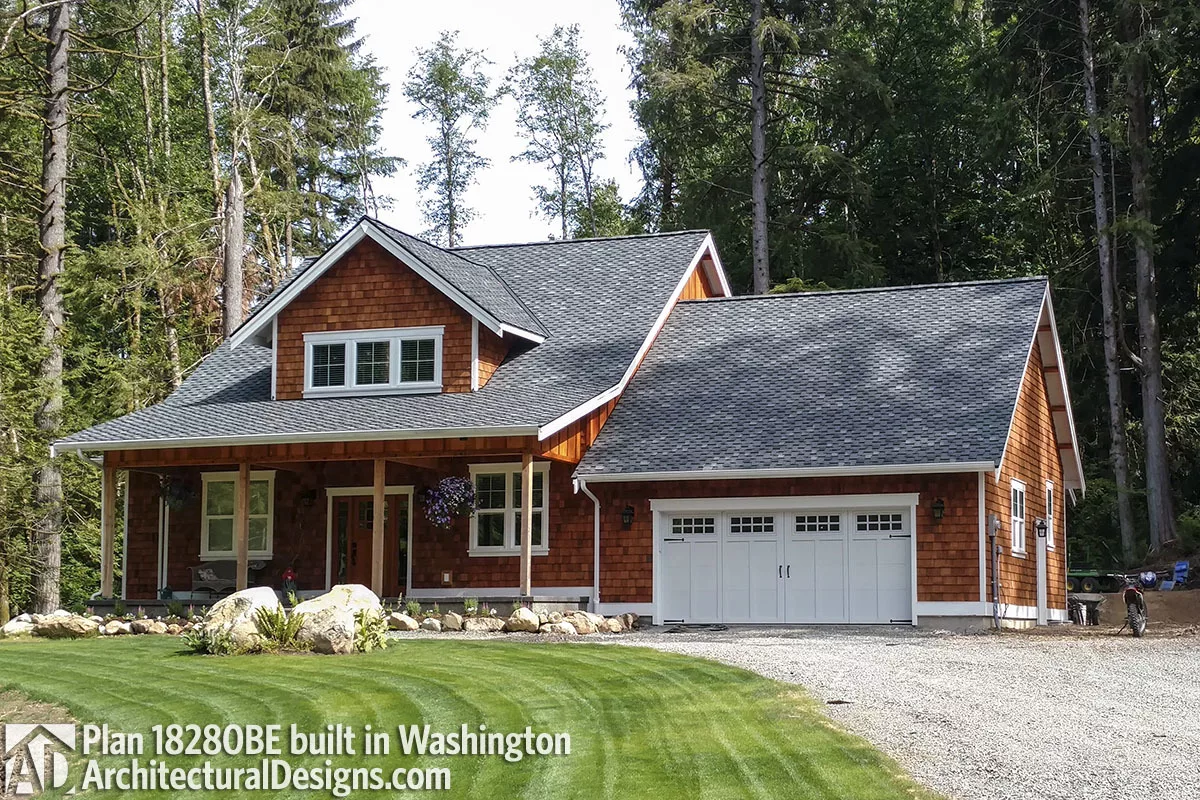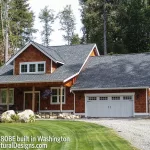
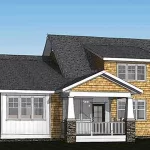
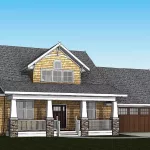
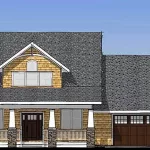
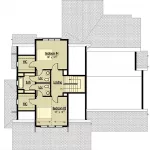
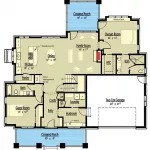
Description:
Introducing a charming 4-bedroom, 3-bathroom Storybook Bungalow house plan, perfect for those who appreciate a blend of classic and modern design. With 2,209 heated square feet, this two-story home boasts an open floor plan, a cozy fireplace in the family room, and a spacious front porch that invites you to sit back and relax. The master suite is conveniently located on the main floor and features a window seat, porch access, a five-fixture bath, and a walk-in closet. Upstairs you’ll find two additional bedrooms sharing a Jack-and-Jill bathroom.
Home Details:
– 4 bedrooms
– 3 bathrooms
– Heated area: 2,209 sq. ft.
– First floor: 1,563 sq. ft.
– Second floor: 646 sq. ft.
– Porch (rear): 185 sq. ft.
– Porch (front): 242 sq. ft.
– Ceiling height: First floor – 9’0″, Second floor – 8’0″
– Architectural style: Bungalow Cottage Craftsman Rustic
Types of Lots it Could Go On:
This beautiful home would be well-suited for various types of lots such as:
1. Corner lots
2. Infill lots in established neighborhoods
3. Wooded lots for added privacy
4. Slightly sloping lots with potential for walkout basement
MLS Listing:
Property Type: Single Family Home
Price: [Enter Price]
Location: [Enter Location]
Bedrooms: 4
Bathrooms: 3
Square Footage: Heated Area -2,209 sq.ft., First Floor -1,563 sq.ft., Second Floor -646 sq.ft.
Garage Spaces: Attached Garage with space for two cars (535 sq.ft.)
Architectural Style: Bungalow Cottage Craftsman Rustic
Additional Features:
– Open floor plan with kitchen, dining, and family room
– Fireplace in the family room
– Spacious front porch and rear covered porch
– Master suite on the main floor with window seat, porch access, five-fixture bath, and walk-in closet
– Two additional bedrooms upstairs sharing a Jack-and-Jill bathroom
– Mudroom and coat closet for added organization
Note: This home plan may require modifications to meet local building codes. Contact a local design professional or engineer for assistance.
Finish Out Options and Costs:
1. Flooring:
a. Hardwood flooring: $6 – $12 per sq. ft.
b. Carpet: $3 – $5 per sq. ft.
c. Tile: $5 – $10 per sq. ft.
d. Laminate: $3 – $7 per sq. ft.
2. Kitchen:
a. Custom cabinetry: $500 – $1,200 per linear foot
b. Granite countertops: $40 – $100 per sq.ft.
c. Quartz countertops: $50 – $120 per sq.ft.
d. Stainless steel appliances package (refrigerator, range, dishwasher): starting at around 2,000
3. Bathroom:
a.Tiled shower enclosure (standard size): starting at around 1,500
b.Frameless glass shower door (standard size): starting at around 900
c.Custom vanity with granite or quartz countertop: starting at around 1,000
4.Exterior finishes:
a.HardiePlank siding with stone accents:$6-$10/sq.ft
b.Cedar shake siding:$6-$12/sq.ft
c.Brick veneer:$8-$15/sq.ft
5.Interior paint:
a.Standard-grade paint for walls and ceilings:$2-$4/sq.ft
b.Premium-grade paint for walls and ceilings:$4-$6/sq.ft
6.Fireplace finish options:
a.Brick surround and hearth:$2,000-$4,000
b.Stone veneer surround and hearth:$3,000-$6,000
7.Light fixtures package (chandeliers, pendant lights,sconces,recessed lighting):
Budget-friendly option :$1,500-3,000
Mid-range option :$3,500-5,000
High-end option :$6,000-10,000
Please note that these costs are approximate and may vary depending on the region, materials chosen, and labor rates. It is recommended to get multiple quotes from local contractors and suppliers to get accurate estimates for your specific project.
Based on the provided information, the list of materials needed to build the house includes:
1. Foundation materials:
– Concrete for footings and basement walls
– Waterproofing membrane for basement walls
– Drainage system materials
2. Framing materials:
– 2×6 lumber for exterior walls
– Lumber for interior walls and partitions
– Engineered wood beams and joists for floor framing
– Roof trusses or rafters
3. Exterior finish materials:
– Siding (type to match architectural style)
– Roofing material (shingles, metal, or other material matching architectural style)
– Exterior trim and molding
– Gutters and downspouts
4. Insulation:
– Batt insulation for exterior walls
– Blown-in or batt insulation for attic spaces
– Rigid foam insulation for foundation walls (if required)
5. Interior finish materials:
1. Drywall panels, joint compound, and tape
2. Paints or wall coverings
3. Interior doors and hardware
4. Trim, molding, and baseboards
6. Flooring materials:
a) Hardwood flooring
b) Carpet
c) Tile
d) Vinyl or laminate flooring
7. Cabinetry and countertops:
a) Kitchen cabinets
b) Bathroom vanities
c) Countertops (granite, quartz, laminate)
8. Plumbing fixtures and equipment:
a) Bathtubs/showers
b) Toilets
c) Faucets
d) Sinks
9. Electrical fixtures and equipment:
a) Light fixtures
b) Outlets
c) Switches
d) Circuit breakers
10.Windows: Double-glazed windows with low-E glass
11.Doors: Exterior doors (front, rear, and garage entry)
12.Fireplace materials:
a) Gas or wood-burning fireplace insert
b) Fireplace surround and mantel
13.HVAC system: Furnace, air conditioner, ductwork, and ventilation equipment
14.Appliances: Kitchen appliances (range, refrigerator, dishwasher) and laundry equipment (washer and dryer)
Please note that this list is not exhaustive and may vary depending on the specific requirements of your project. Additionally, some materials such as plumbing drawings or mechanical drawings may not be included in the plans but can be obtained from a local professional.

