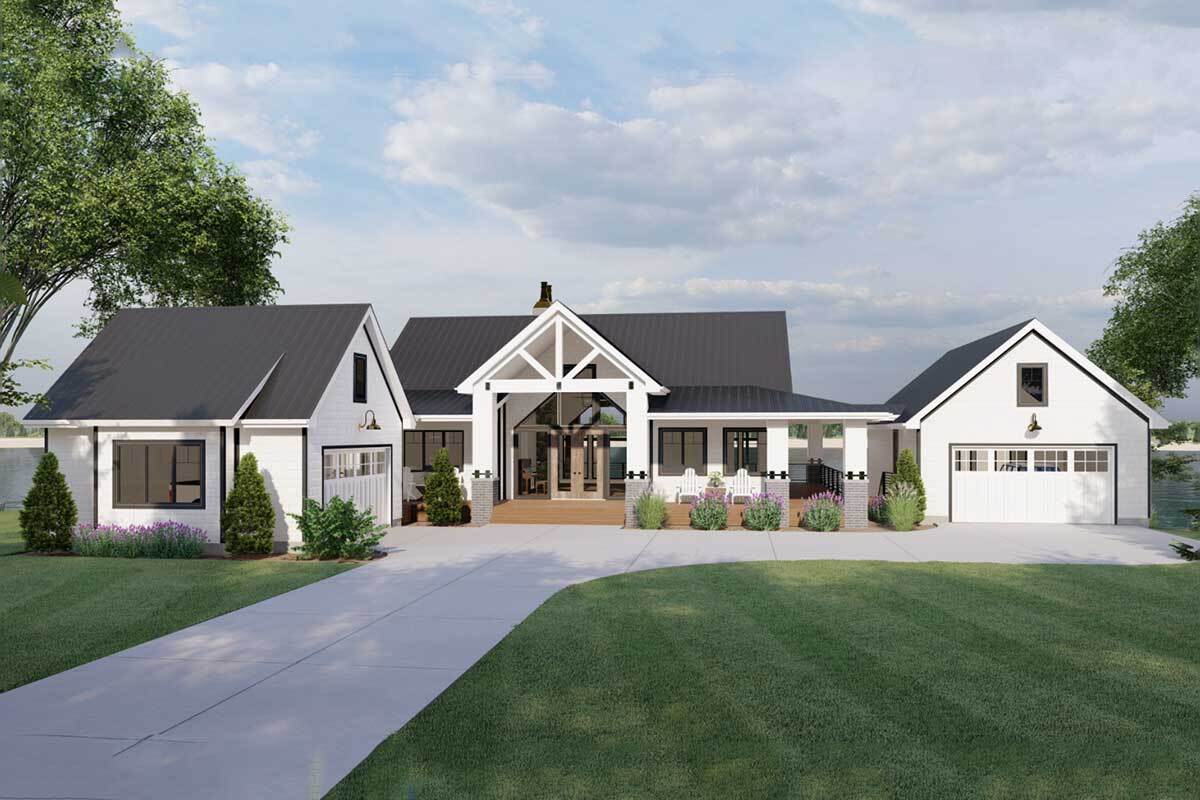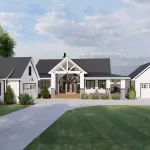
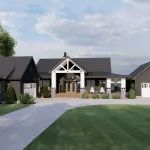
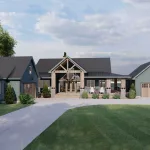
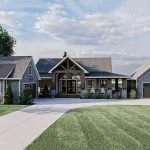
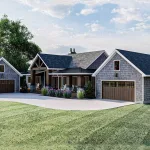
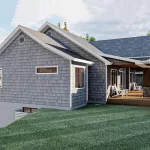
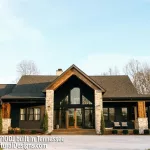
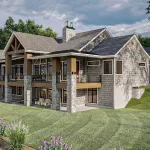
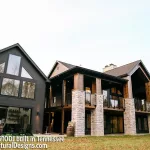
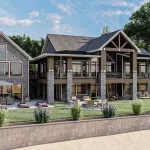
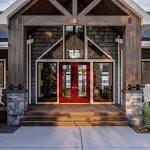
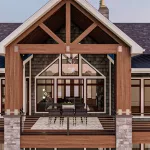
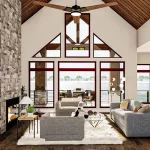
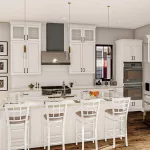
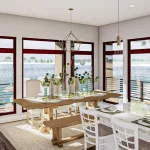
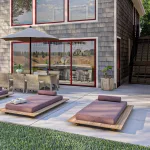
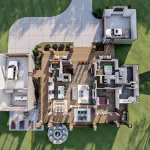
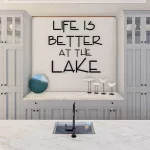
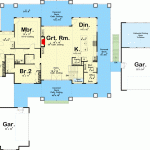
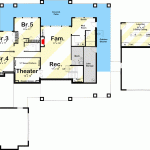
Description:
Introducing a stunning lake house plan that boasts 2,150 heated square feet of luxurious living space with an optional finished basement adding an additional 2,072 square feet. This beautiful home features a combination of shake siding, wood beams, and large windows for great curb appeal. The split garage design sets this home apart from others with two 2-car garages connected to the house by a massive wraparound covered deck. Perfect for families who love outdoor living and entertainment, this house offers plenty of space to enjoy the outdoors and soak in the beauty of the surrounding nature.
Home Details:
– 2-5 Bedrooms
– 2.5 – 4.5 Bathrooms
– 1 Story
– 4 Car Garage
This lake house plan features a large entryway with a soaring cathedral ceiling that flows into a spacious great room warmed by a fireplace with built-in bookshelves. The open-concept kitchen and dining room are perfect for family gatherings and entertaining guests. The kitchen includes a large walk-in pantry and an island with snack bar seating.
On one side of the home, you’ll find two bedrooms: the primary bedroom featuring dual vanities, wet room, enclosed toilet, and an enormous walk-in closet; while bedroom two has its own bathroom access as well.
Optional finished basement adds amazing amenities like:
– Theater room with raised seating platform
– Recreational area
– Three additional bedrooms
– Additional family room
– Mudroom with bathroom (ideal for showering after spending time in the water)
– Lake bar opening up to waterfront for outdoor entertainment
Types of Lots it Could Go On:
This lake house plan is ideal for lots near bodies of water or in wooded areas where homeowners can take full advantage of the outdoor living spaces provided by its massive wraparound covered deck.
MLS Listing:
Property Type: Single Family Home
Price: [Insert Price]
Location: [Insert Location]
Bedrooms: 2-5
Bathrooms: 2.5 – 4.5
Square Footage: 2,150 sq. ft. (plus optional finished basement of 2,072 sq. ft.)
Garage: 4 Car Garage
This stunning lake house plan offers a luxurious living space with plenty of outdoor entertainment areas, making it perfect for families who love to enjoy nature and the outdoors. With its unique split garage design and massive wraparound covered deck, this home is truly one-of-a-kind. The open-concept floor plan includes a spacious great room with a fireplace, a gourmet kitchen with walk-in pantry and island seating, as well as multiple bedrooms and bathrooms to accommodate any family size. Don’t miss out on this amazing opportunity to own your dream lake house!
Finish Out Options and Costs:
1. Flooring:
a. Hardwood flooring: $6 – $12 per sq.ft.
b. Laminate flooring: $3 – $7 per sq.ft.
c. Tile flooring: $5 – $10 per sq.ft.
d. Carpet: $3 – $5 per sq.ft.
2. Interior Paint:
a. Standard paint: $1 – $3 per sq.ft.
b. Premium paint: $4 – $6 per sq.ft.
3. Kitchen Countertops:
a. Granite countertops: $40 – $60 per sq.ft.
b. Quartz countertops: $50 – $70 per sq.ft.
c. Laminate countertops: 10-30$ Per Sq Ft
4) Bathroom Fixtures:
a) Basic fixtures (toilet, sink, shower): 1000-2000$
b) Mid-range fixtures (toilet, sink, shower/tub combo): 3000-5000$
c) High-end fixtures (toilet, double vanity, walk-in shower or soaking tub): 6000-10000$
5) Kitchen Appliances Package:
a) Basic appliances package (refrigerator, range/oven, dishwasher): 1500-3000$
b) Mid-range appliances package (refrigerator, range/oven, dishwasher, microwave): 4000-6000$
c) High-end appliances package (refrigerator, range/oven with hood fan or cooktop and wall oven combo,
dishwasher, microwave drawer or built-in microwave): 8000-15000$
6) Lighting Fixtures:
a) Basic lighting package (standard flush mount lights and ceiling fans in bedrooms and living areas,
recessed lighting in kitchen and bathrooms): 1000-2000$
b) Mid-range lighting package (upgraded flush mount lights and ceiling fans, pendant lighting over kitchen
island, sconces in bathrooms): 3000-5000$
c) High-end lighting package (designer chandeliers and pendants, upgraded ceiling fans with light kits,
wall sconces and vanity lighting in bathrooms): 6000-10000$
7) Exterior Siding:
a. Vinyl siding: $3 – $8 per sq.ft.
b. Fiber cement siding: $5 – $10 per sq.ft.
c. Wood siding: $7 – $12 per sq.ft.
8) Roofing Material:
a. Asphalt shingles: $2 – $5 per sq.ft.
b. Metal roofing: $5 – $12 per sq.ft.
c. Wood shakes or shingles: 4-6$ Per Sq Ft
9) Window Upgrades:
a) Double-pane windows (standard): Included in base price
b) Triple-pane windows (energy-efficient upgrade): 800-1200$ additional cost per window
c) Decorative or specialty windows (arched, stained glass, etc.): Varies based on size and style
Please note that these costs are approximate and may vary depending on the location of the house, specific materials chosen, and any additional customization options added to the plan.
Based on the provided information, the following materials are needed to build the house:
1. Concrete for foundation (walkout, slab, crawl, or basement)
2. Wood beams for structural support
3. Shake siding for exterior walls
4. Large windows and doors
5. Roofing materials (shingles, underlayment, flashing)
6. Insulation (for 2×4 or 2×6 exterior walls)
7. Drywall for interior walls and ceilings
8. Flooring materials (hardwood, tile, carpet)
9. Cabinetry and countertops for kitchen and bathrooms
10. Plumbing fixtures and piping
11. Electrical wiring, outlets, switches, and light fixtures
12. Fireplace with built-in bookshelves
13. Appliances (stove/oven, refrigerator, dishwasher)
14. HVAC system (heating and air conditioning equipment and ductwork)
15. Interior trim and molding (baseboards, crown molding)
16. Paint or wallpaper for interior walls
17. Exterior paint or stain for siding and wood beams
Optional materials based on selected features:
18 . Home theater equipment (projector/screen/speakers)
19 . Wet bar components
20 . Lake bar components
Please note that some aspects of construction may be handled by subcontractors who will provide their own materials such as plumbing drawings/pipes/fixtures or heating/air conditioning equipment/ductwork.
Additionally, local requirements may dictate specific items not included in this list such as architectural/engineering stamps or energy calculations.
Always consult with a local contractor to determine the exact materials needed based on your specific plan details before starting construction.

