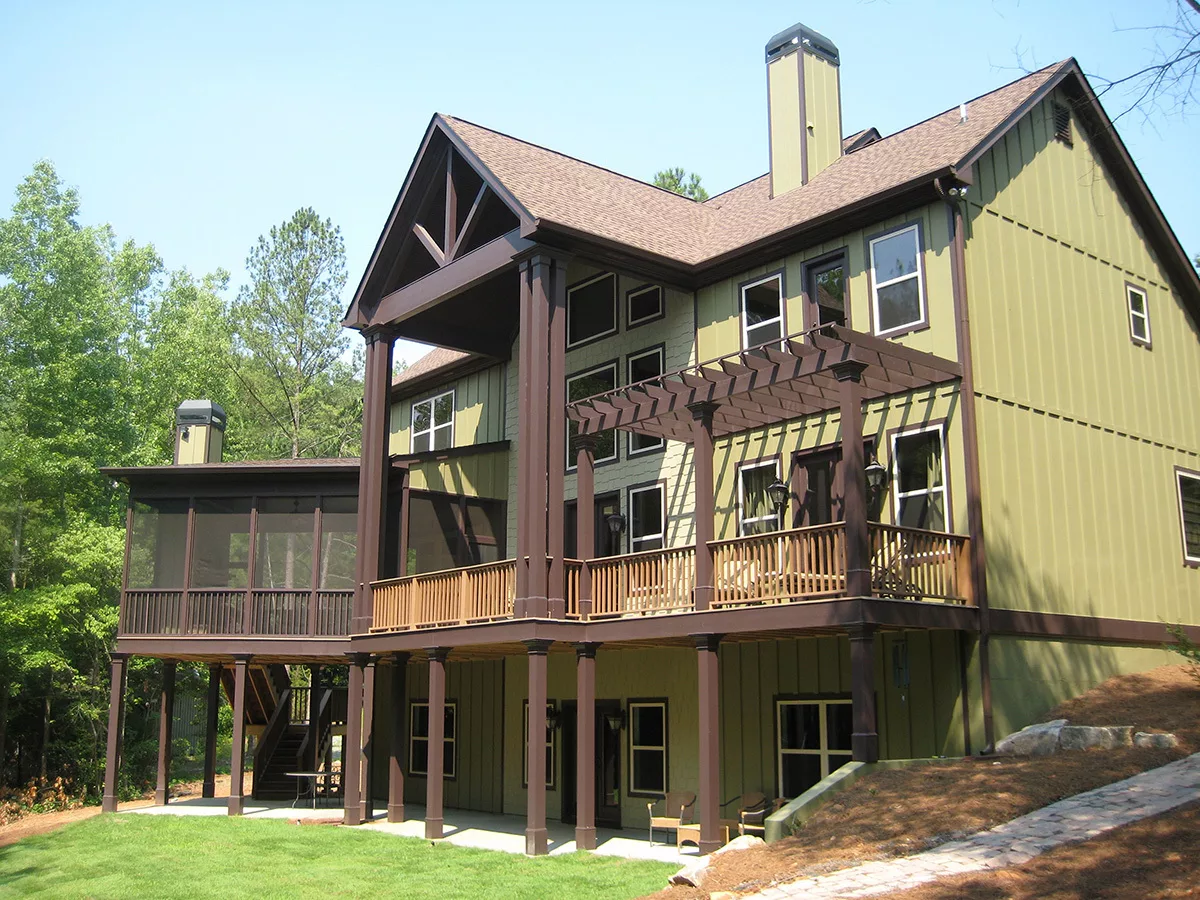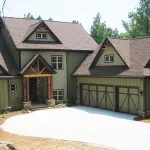
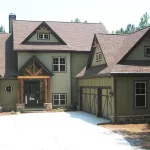
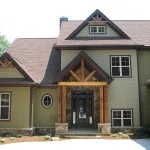
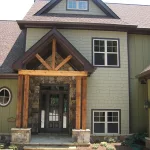
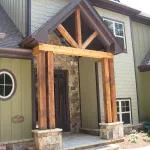
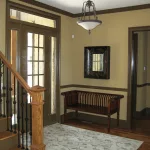
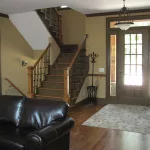
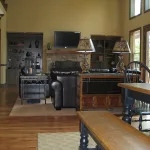
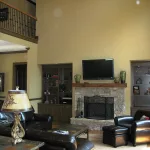
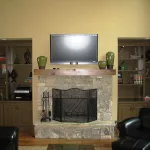
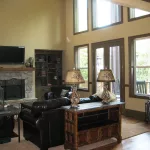
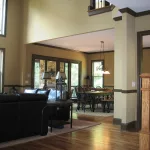
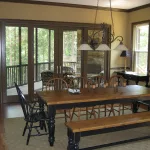
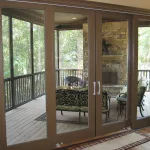
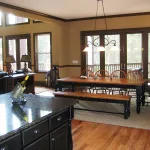
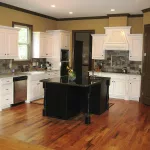
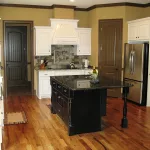
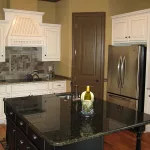
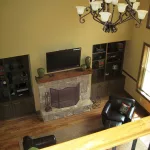
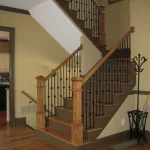
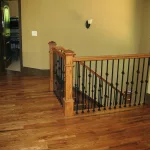
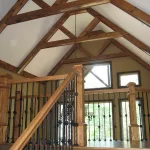
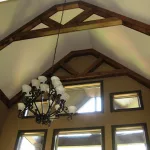
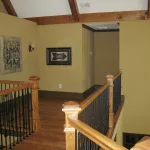
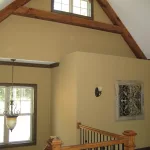
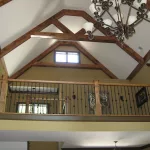
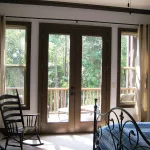
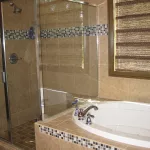
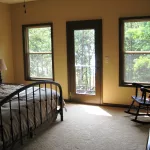
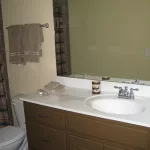
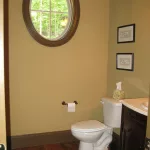
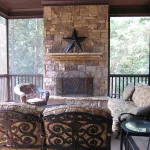
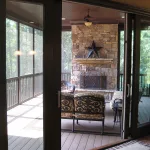
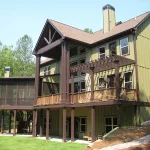
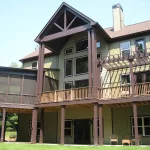
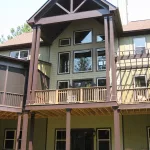
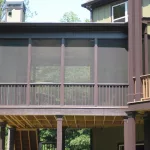
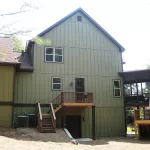
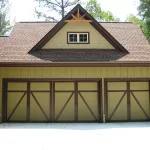
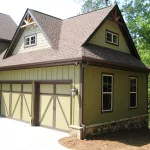
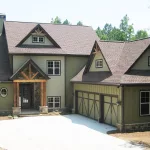
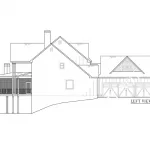
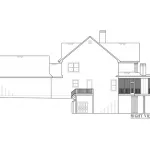
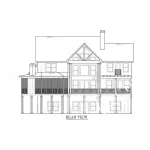
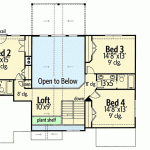
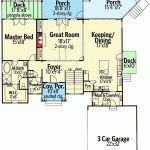
Description:
Introducing a stunning 4-bedroom, 3.5-bathroom Craftsman-style home with 2,961 heated sq. ft., perfect for a primary residence or a luxurious second home. This spacious two-story house features an open floor plan, abundant outdoor spaces, and breathtaking views of the lake, mountain, or golf course from almost every room. The architectural design showcases rustic elements that blend harmoniously with the surrounding environment.
Home Details:
– 4 bedrooms
– 3 full bathrooms and 1 half bathroom
– Open floor plan
– Two-story vaulted great room with loft above
– Large windows for natural light and scenic views
– Two-story vaulted rear covered porch and separate angled screened porch with fireplace
– Pergola-covered deck off the master suite featuring a spa bath and huge walk-in closet
Types of Lots it Could Go On:
This exquisite home is suitable for various lot types including:
1. Lakefront lots: Enjoy unobstructed views of the water and easy access to lakeside activities.
2. Mountain lots: Embrace the beauty of nature while nestled in the mountains.
3. Golf course lots: Perfect for golf enthusiasts who want to live near their favorite course.
4. Sloping lots: The house’s design can easily accommodate sloping terrains.
MLS Listing:
Property Type: Single Family Home
Price: [Enter Price]
Location: [Enter Location]
Experience luxury living in this beautiful Craftsman-style home featuring 4 bedrooms, 3 full bathrooms, and one half bathroom across an expansive 2,961 sq.ft of living space. This two-story house boasts an open floor plan with a vaulted great room that opens to a loft above. Enjoy scenic views from almost every room in this stunning residence.
The home offers plenty of outdoor spaces including a two-story vaulted rear covered porch, separate angled screened porch with fireplace, and pergola-covered deck off the master suite. The master suite features a spa bath and a large walk-in closet.
Additional features include a 3-car attached garage, butler walk-in pantry, and 10′ ceiling heights on the first floor. This luxurious home is perfect for those seeking an elegant primary residence or an exceptional second home in a picturesque setting.
Finish Out Options and Costs:
1. Flooring:
a. Hardwood flooring – $8 to $25 per sq. ft. (including installation)
b. Carpet – $3 to $10 per sq. ft. (including installation)
c. Tile – $5 to $20 per sq. ft. (including installation)
2. Kitchen Countertops:
a. Granite countertops – $40 to $100 per sq. ft.
b. Quartz countertops – $50 to $120 per sq. ft.
c. Laminate countertops – $20 to $60 per sq.ft.
3.Painting:
a.Interior painting- 1$-4$ per square foot
b.Exterior painting- 2$-5$ per square foot
4.Windows:
a.Vinyl windows-$200-$800 each
b.Wood windows-$300-$1200 each
5.Fireplace:
a.Gas fireplace -$2000-$5000
b.Wood-burning fireplace -$3000-$6000
6.Bathroom fixtures and fittings:
a.Standard fixtures and fittings: $2,000 to $5,000
b.Premium fixtures and fittings: up to$10,000
7.Ceilings:
a.Standard drywall ceiling: 1$-3$/sq.ft.
b.Coffered ceiling:15$-30$/sq.ft.
8.Doors:
a.Interior doors:$150-$350 each
b.Exterior doors:$500-$2500 each
9.Deck/Pergola construction:
Deck construction cost:30$-60$/sq.ft.
Pergola construction cost:$3,000 -7,000
Please note that these costs are approximate and can vary depending on the location of the property, the quality of materials used, and the labor rates in your area. It is always recommended to get quotes from local contractors and suppliers for a more accurate estimate.
Based on the provided information, here is a list of materials needed to build the house:
1. Concrete for foundation and footing
2. Concrete blocks for crawl space or walkout foundation walls
3. Lumber for framing (2x4s)
4. Plywood or OSB sheathing for exterior walls and roof
5. Floor joists
6. Subflooring material (plywood or OSB)
7. Roof trusses or rafters
8. Roofing materials (shingles, underlayment, flashing, etc.)
9. Siding material (wood, vinyl, fiber cement, etc.)
10. Exterior trim and cornice details
11. Windows and exterior doors with specified sizes
12. Insulation for exterior walls and roof/attic space
13. Drywall for interior walls and ceilings
14. Interior doors and trim work (baseboards, crown molding, etc.)
15. Flooring materials (hardwood, tile, carpet, etc.)
16. Kitchen cabinetry and countertops
17. Bathroom fixtures (bathtubs/showers, toilets, sinks)
18. Plumbing materials (pipes, fittings) – subcontractor provided
19. Electrical wiring and fixtures – subcontractor provided
20.Fireplace unit(s) with necessary venting components
21.Screened porch materials (screening system/framework)
22.Pergola construction materials (lumber/posts/beams/connectors)
23.Deck construction materials (deck boards/railings/stairs)
24.Garage door(s) & hardware
25.Paints/stains/sealants for interior/exterior surfaces
Please note that this list is a general overview of the main building components required to construct the house as described in the plan details above; additional items may be needed depending on local building codes/requirements or specific design preferences by the homeowner/builder.
Additionally,
– Architectural/engineering stamp may be required locally
– Site plan and mechanical/plumbing drawings may be handled locally by subcontractors
– Energy calculations may be required locally

