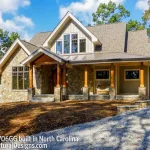
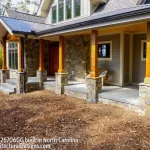
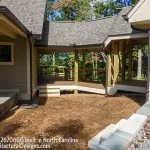
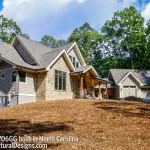
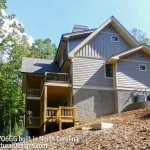
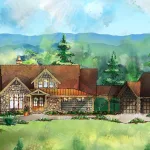
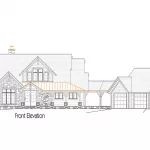
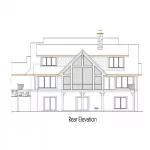
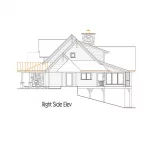
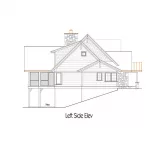
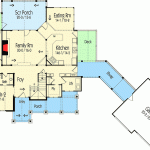
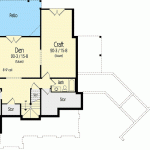
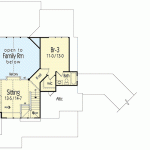
Description:
Introducing the Rugged Mountain Plan with Breezeway (Plan 26706GG), a stunning and spacious mountain home that boasts 2,683 heated square feet of living space. This luxurious abode features 3-5 bedrooms, 4-5 bathrooms, and a two-story layout with an attached two-car garage. The home’s rugged exterior conceals a beautiful interior complete with vaulted spaces, an open floor plan, and excellent outdoor access.
Home Details:
The main level of this exquisite home includes a large foyer that opens up to a vaulted family room with a fireplace and direct access to the screened porch. The master suite is conveniently located on the main floor and features deck access, his-and-her walk-in closets, and an elegant master bath. The office can also serve as an additional bedroom if needed since it comes equipped with a full bath and closet. The kitchen offers commanding views of the family room and eating area while providing ample space for cooking.
Upstairs you’ll find two bedrooms, each with their own full baths, sharing an open sitting room. The finished lower level offers another bedroom plus more space for enjoyment along with storage areas and outdoor access.
Types of Lots it Could Go On:
This mountain home is ideal for lots that have slope or hillside terrain due to its walkout foundation design. It would be well-suited for wooded or lakeside properties where homeowners can take advantage of the scenic views from the numerous windows and outdoor spaces.
MLS Listing:
Property Type: Single Family Home
Price: [Enter Price]
Location: [Enter Address], [City], [State], [Zip Code]
Experience luxury living in this spacious Rugged Mountain Plan (Plan 26706GG) featuring 2,683 heated sq.ft., 3-5 bedrooms & 4-5 bathrooms spread across two stories. This mountain retreat showcases vaulted spaces & an open floor plan with excellent outdoor access. The main level includes a vaulted family room, master suite, office/bedroom & gourmet kitchen. Upstairs are two additional bedrooms with full baths & a sitting area. The finished lower level offers another bedroom, recreational space, storage & outdoor access. Ideal for slope or hillside lots in wooded or lakeside settings.
Additional Details:
– 2-car detached garage (593 sq.ft.)
– Covered patio (427 sq.ft.), screened porch (272 sq.ft.), combined porch (262 sq.ft.)
– Primary roof pitch: 12 on 12
– Architectural style: Craftsman, Mountain, Northwest Rustic, Vacation
Finish Out Options and Costs:
1. Flooring:
a. Hardwood: $9 – $12 per sq. ft.
b. Carpet: $3 – $5 per sq. ft.
c. Tile: $5 – $10 per sq. ft.
d. Laminate: $4 – $7 per sq. ft.
2. Interior Paint:
a. Standard paint: $1 – $3 per sq. ft.
b. Premium paint: $4 – $6 per sq. ft.
3. Kitchen Countertops:
a. Granite: $50 – $100 per sq.ft.
b.Quartz:$60-$120 per sq.ft
c.Laminate:$20-$50per sq.ft
4.Cabinets:
a.Stock cabinets:$100-$300per linear foot
b.Semi-custom cabinets:$150-$600per linear foot
c.Custom cabinets:$500-$1,200per linear foot
5.Bathroom Fixtures:
a.Standard fixtures:$300-$800
b.Premium fixtures:$800-$2,000
6.Fireplace (Optional):
a.Gas fireplace insert:$2,000-$4,000
b.Wood-burning fireplace insert:$1,500-$3,500
7.Light Fixtures:
a.Standard light fixtures:$50-200 each
b.Premium light fixtures :$200-500 each
8.Doors and Windows:
a.Vinyl windows :$250-600 each
b.Wood windows :$400-900 each
9.Garage Door (Detached Garage):
Standard garage door :$700 -$1500
Premium garage door :$1500 -$4000
10.Exterior Siding :
Vinyl siding :$2 -$7per square foot
Fiber cement siding :$5 -$10 per square foot
Wood siding :$6 -$12 per square foot
11.Roofing Material :
Asphalt shingles :$2 -$5per square foot
Metal roofing :$5-$15 per square foot
Please note that these costs are approximate and may vary depending on the region, materials, and labor costs. It is recommended to consult with a local contractor or design professional for accurate estimates.
Based on the provided information, here is a list of materials needed to build the house:
1. Foundation materials (concrete, rebar, etc.)
2. Framing lumber (2x4s for walls, beams for floors and roofs)
3. Roofing materials (roof trusses or rafters, sheathing, underlayment, shingles or metal roofing)
4. Exterior wall sheathing
5. Exterior siding materials (stone veneer, wood siding or other exterior cladding)
6. Windows and exterior doors
7. Insulation (batt insulation for walls and ceilings, rigid foam insulation for foundation walls)
8. Drywall and finishing materials (tape, joint compound)
9. Interior doors and trim
10. Flooring materials (hardwood, tile, carpet or other flooring options)
11. Kitchen cabinets and countertops
12. Bathroom vanities and fixtures (toilets, sinks, bathtubs/showers)
13. Plumbing pipes and fixtures
14. Electrical wiring and components (outlets, switches, light fixtures)
15. Heating and cooling system components (furnace/air handler unit with ductwork or radiant heating system elements)
16. Fireplace materials (if applicable – fireplace insert/box with chimney/flue system components)
17.Owner-supplied items like appliances
Additionally:
1.Caulking/sealants for windows/doors & other gaps.
2.Paints/stains for interior/exterior surfaces.
3.Landscaping elements if desired.
Please note that this list may not be exhaustive as specific details may vary based on individual design choices or local building code requirements.
It’s important to consult with a local contractor or architect to ensure all necessary items are accounted for during the construction process based on your specific location’s requirements.


