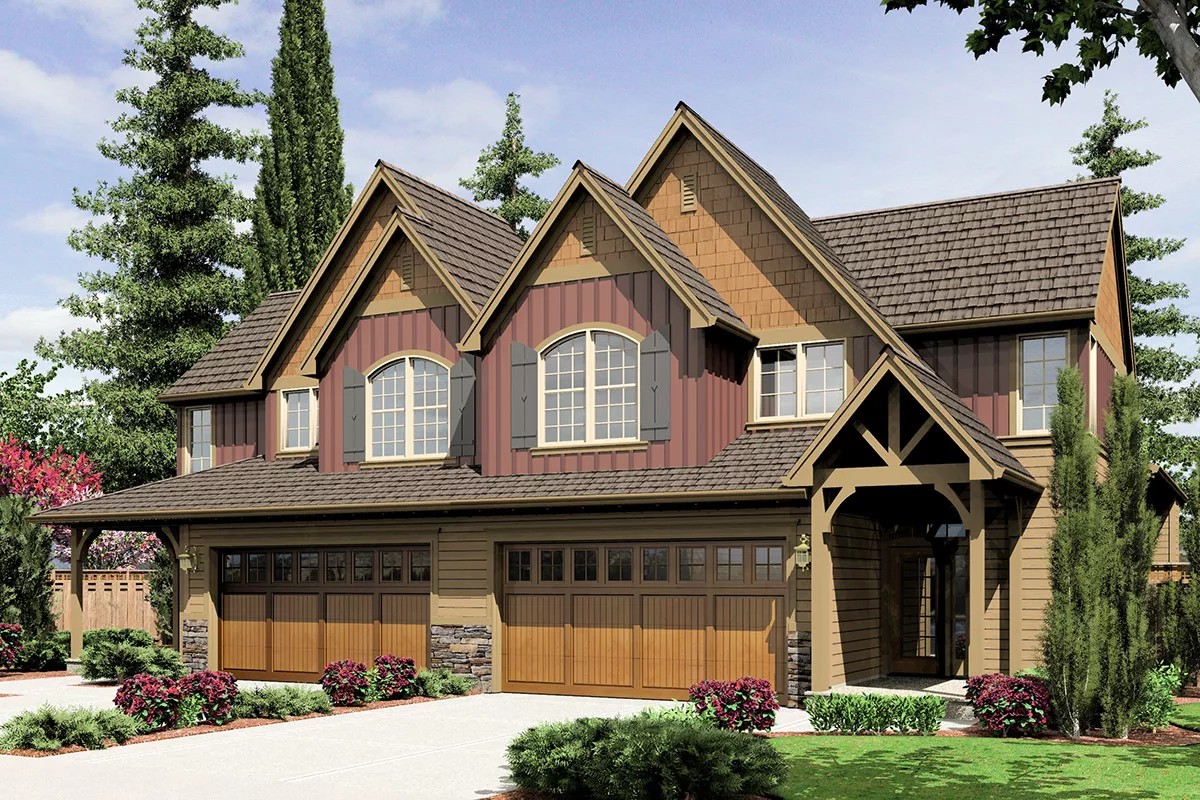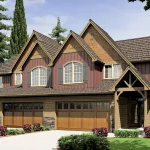
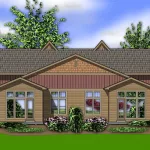
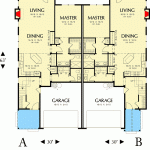
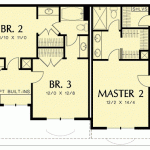
Description:
Introducing a stunning and spacious duplex home plan with 3,865 heated sq. ft., featuring 5 bedrooms, 4 full bathrooms, and 2 half bathrooms. This Craftsman-style multifamily duplex house plan boasts decorative brackets, board-and-batten siding paired with wood shingles, and pairs of peaked gables that give it the charm of a single-family home. The open-concept floor plan offers an inviting layout for the kitchen, dining room, and living room areas – perfect for contemporary homeowners who value convenience. Additional amenities include a walk-in pantry in the kitchen, built-in desk and media center, main-floor laundry room, and a kitchen island.
Home Details:
– Total Heated Area: 3,865 sq. ft.
– Bedrooms: 5
– Full Bathrooms: 4
– Half Bathrooms: 2
– Architectural Style: Craftsman
– Foundation Types: Standard (Slab & Crawl), Optional (Basement)
– Exterior Walls: Standard (2×6)
– Garage Type: Attached
– Garage Area: 798 sq. ft.
– Garage Count: 4 Cars
Types of Lots it Could Go On:
This spacious duplex home plan is suitable for various types of lots such as urban infill lots where land space is limited or on larger suburban lots that can accommodate its size and layout requirements.
MLS Listing:
Property Type: Multifamily Duplex Home Plan
Price: [Enter Price]
Location: [Enter Location]
Description:
Experience the charm of this stunning Craftsman-style multifamily duplex home plan with a total heated area of 3,865 sq.ft., offering 5 bedrooms (including two master suites), 4 full bathrooms & 2 half bathrooms. This spacious property features an open-concept floor plan with an inviting kitchen/dining/living area layout along with additional amenities such as walk-in pantry, built-in desk & media center, main-floor laundry room, and a kitchen island. The attached 4-car garage provides ample parking space for residents. With its stylish design and modern features, this duplex home plan is perfect for families or investors looking for a desirable property.
Finish Out Options and Costs:
1. Flooring:
a. Hardwood flooring – $6 to $12 per square foot (materials and installation)
b. Carpet – $3 to $5 per square foot (materials and installation)
c. Tile – $5 to $10 per square foot (materials and installation)
d. Laminate – $4 to $8 per square foot (materials and installation)
2. Kitchen Countertops:
a. Granite countertops – $40 to $100 per square foot (materials and installation)
b. Quartz countertops – $50 to $120 per square foot (materials and installation)
c. Laminate countertops – $20 to $50 per square foot (materials and installation)
3. Kitchen Cabinets:
a. Stock cabinets – $60 to $200 per linear foot
b. Semi-custom cabinets – 100$-700$ 300$-800$
c.Custom cabinets – from 500$ up
4. Bathroom Fixtures:
a.Shower enclosure: starting at around 400$
b.Toilet: from around 100$ up
c.Vanity: from around 300$
5.Painting Interior Walls:
Cost for the whole house ranges from approximately 1,500$-3,000$
6.Windows & Doors
Windows cost approximately between 200-800$, depending on size, material, etc.
Exterior doors range between 500-2,000$
7.Electrical fixtures & Lighting
Recessed lighting costs about 150$ each installed
Pendant lights cost about the same as recessed lighting
Ceiling fans range between about100-400$
Chandeliers can vary widely in price depending on style
8.Landscaping: Prices vary greatly depending on the scope of work required but can range anywhere from around1,000$ for basic work to 10,000$ or more for more elaborate designs.
Please note that these costs are approximate and may vary depending on your location, the specific materials chosen, and the complexity of the installation. It is always best to consult with a local contractor for accurate pricing.
Based on the provided information, the following materials are needed to build the house:
1. Concrete for foundation, footings, pads, posts, beams, bearing walls, and retaining walls (if applicable)
2. Concrete slab for flooring (if applicable)
3. Lumber for exterior and interior wall framing
4. Lumber for roof trusses and framing
5. Roofing materials (shingles or other specified material)
6. Board-and-batten siding
7. Wood shingles for exterior accents
8. Decorative brackets and cornice details
9. Bricks or stones for exterior accents (if applicable)
10. Windows and doors with specified dimensions
11. Insulation materials as per local building code requirements
12. Drywall or other interior wall finishing materials
13. Flooring materials as per chosen design (e.g., hardwood, tile, carpet)
14. Cabinetry and countertops for kitchen and bathrooms
15. Built-in desk and media center materials
16. Plumbing fixtures such as sinks, toilets, bathtubs/showers
17. Electrical fittings including lights and outlets
18: Heating/cooling equipment including ductwork (handled by subcontractors)
19: Plumbing pipes (handled by subcontractors)
Note that this list may not be exhaustive; additional materials may be required depending on the specific design choices made during construction or any additional features added to the house plan.
It is essential to consult with a local contractor or architect to ensure that all necessary permits are obtained and that any specific regional requirements are met during construction of the house.

