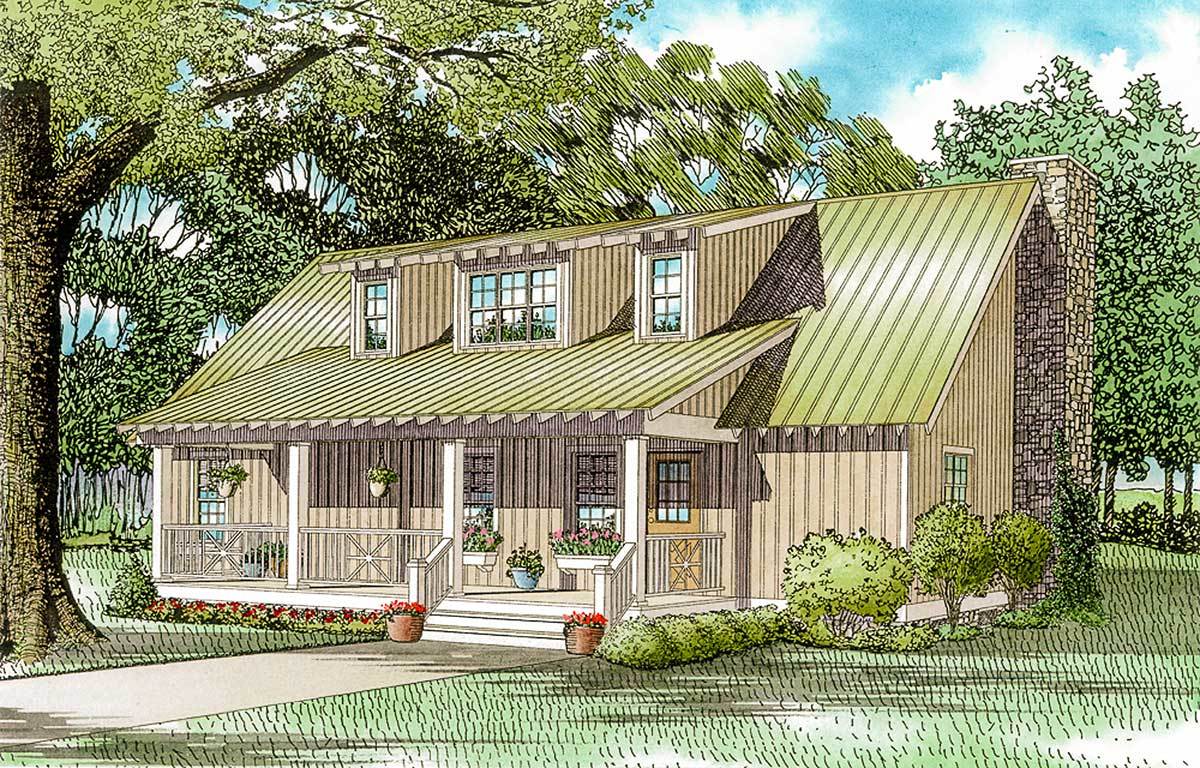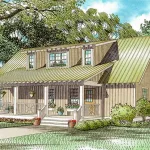
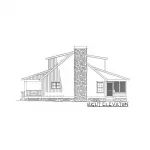
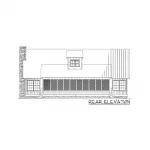
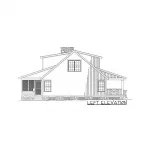
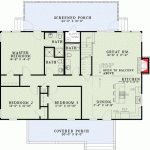
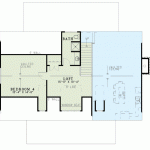
Description:
Introducing the charming Lake Side Cabin Cottage Plan 59154ND, a cozy and inviting 1,970 sq. ft. home with 4 bedrooms and 4 bathrooms spread across two stories. This picturesque cottage is perfect for those who enjoy lakeside living or a peaceful retreat away from the city. The architectural style combines elements of cabin, coastal, cottage, country, lake house, rustic, and vacation styles.
Home Details:
– Heated area: 1,970 sq. ft.
– Bedrooms: 4
– Bathrooms: 4
– Stories: 2
Features:
– Inviting 8′ entry porch ideal for evening relaxation
– Open-concept dining area and kitchen with island seating for four
– Spacious great room with vaulted ceiling and rock hearth fireplace
– Two bathrooms equipped with showers only to maximize space efficiency
– Master bedroom with access to rear screened porch (also accessible from the great room)
– Upstairs loft featuring a window seat
– Fourth bedroom upstairs with vaulted ceiling
Types of Lots it Could Go On:
This versatile home plan is suitable for various types of lots including:
1. Lakeside or waterfront properties
2. Wooded lots or rural settings
3. Small to medium-sized lots in residential neighborhoods
MLS Listing:
Property Type: Single Family Home
Price: [Enter price based on local market]
Location: [Enter location/address]
Charming Lake Side Cabin Cottage boasting 1,970 sq.ft., this delightful two-story home features an open floor plan with an inviting front porch perfect for evening relaxation. The spacious interior includes four bedrooms and four full bathrooms alongside an open-concept dining area and kitchen complete with island seating for four.
Additional highlights include a cozy great room with vaulted ceiling & rock hearth fireplace as well as master suite access to rear screened porch – perfect for enjoying outdoor living year-round! Don’t miss out on this perfect lakeside retreat or peaceful getaway home!
Finish Out Options and Costs:
1. Flooring:
a. Hardwood flooring – $6 to $12 per sq. ft. (1,970 sq. ft.) – $11,820 to $23,640
b. Tile flooring – $5 to $10 per sq. ft. (kitchen and bathrooms) – $2,500 to $5,000
c. Carpeting – $3 to $8 per sq. ft. (bedrooms) – 1,500 to 4,000
2. Kitchen:
a. Custom cabinetry – $5,000 to $15,000
b. Granite countertops – 50 sq.ft at approx.$40-$60 per sq.ft- 2,000-3,000
c.Appliances (stainless steel range/oven/refrigerator/dishwasher) -$4,000-$8,000
3.Bathrooms:
a.Custom vanities with granite or quartz countertops:
i.Master bathroom: -$2,500-$4 ,500
ii.Additional bathrooms: -$1 ,500-$3 ,000 each(3)
b.Tile showers(2):$1 ,800-$4 ,800 each(2)
c.Standard tubs(2):$300-$600 each(2)
4.Fireplace:
a.Rock hearth fireplace: -$6 ,000-10 ,000
5.Exterior finishes:
a.Vinyl siding: -$6 ,000-9 ,600
b.Stone accents: -$7 ,200-12 ,$400
6.Porch and deck finishes:
a.Entry porch railing and columns:$1 ,$800-3 ,$200
b.Screened porch with railing:$7 ,$200-10 ,$800
7.Painting:
a.Interior walls:$0 .75-$3 .00 per sq.ft(1,970 sq.ft)-$1 ,478-$5 ,910
b.Exterior walls:$1 .50-$4 .00 per sq.ft- $3 ,$000-$8 ,$000
8. Lighting fixtures:
a.Interior and exterior lighting package: -$2,000 to $5,000
9. HVAC System:
a.Central heating and air conditioning system: -$6,000 to $12,000
10.Plumbing fixtures:
a.Standard plumbing fixtures (toilets/sinks/faucets): -$2,500 to $5,000
11.Windows and doors:
a.Vinyl windows: -$6 ,000-9 ,$600
b.Entry doors:$800 -2,$400 each(2)
c.Interior doors:$200 -4,$00 each(15)
Please note that these costs are approximate and may vary depending on the region, materials chosen, and labor costs. It is essential to consult with local contractors for accurate estimates based on your specific needs and preferences.
Based on the provided information, here is a list of materials needed to build the Lake Side Cabin Cottage Plan 59154ND:
1. Foundation materials:
– Concrete (for slab foundation) or concrete blocks (for crawl space foundation)
– Rebar and wire mesh
– Waterproofing membrane
– Gravel and sand
2. Framing materials:
– 2×4 or 2×6 lumber for exterior walls
– 2×4 lumber for interior walls
– Engineered wood beams and joists for floor framing
– Roof trusses or rafters
3. Sheathing materials:
– Plywood or OSB panels for wall, roof, and floor sheathing
4. Roofing materials:
– Asphalt shingles or metal roofing panels
– Roof underlayment (felt paper or synthetic)
– Metal flashing and drip edges
5. Exterior finish materials:
– House wrap (air and moisture barrier)
– Siding material (wood, vinyl, fiber cement, etc.)
– Exterior trim boards (wood or PVC)
6. Insulation materials:
– Fiberglass batts, spray foam insulation, or rigid foam board insulation
7. Interior finish materials:
– Drywall panels
– Interior doors and trim work
– Paints and finishes
8. Flooring materials:
– Hardwood flooring, laminate flooring, tile flooring, carpeting
9. Cabinetry & countertops:
– Kitchen cabinets & island cabinetry
– Bathroom vanities
– Countertops
10. Electrical components:
– Electrical wiring
– Light fixtures & ceiling fans
– Outlets & switches
11. Plumbing components:
– Piping for water supply & drainage lines
– Water heater system
– Fixtures such as faucets, sinks, toilets, showers, and bathtubs
12. HVAC system:
– Heating & air conditioning equipment
– Ductwork & vents
13. Windows & doors:
– Exterior windows and doors (including front porch door)
– Interior doors
14. Miscellaneous items:
– Fireplace materials (rock hearth, firebox, chimney)
– Screened porch materials (screens, framing)
– Staircase materials (treads, risers, handrails)
– Window seat materials
Please note that this list is a general overview of the materials needed for the construction of the house plan 59154ND. Additional or specific materials may be required based on local building codes and individual preferences.

